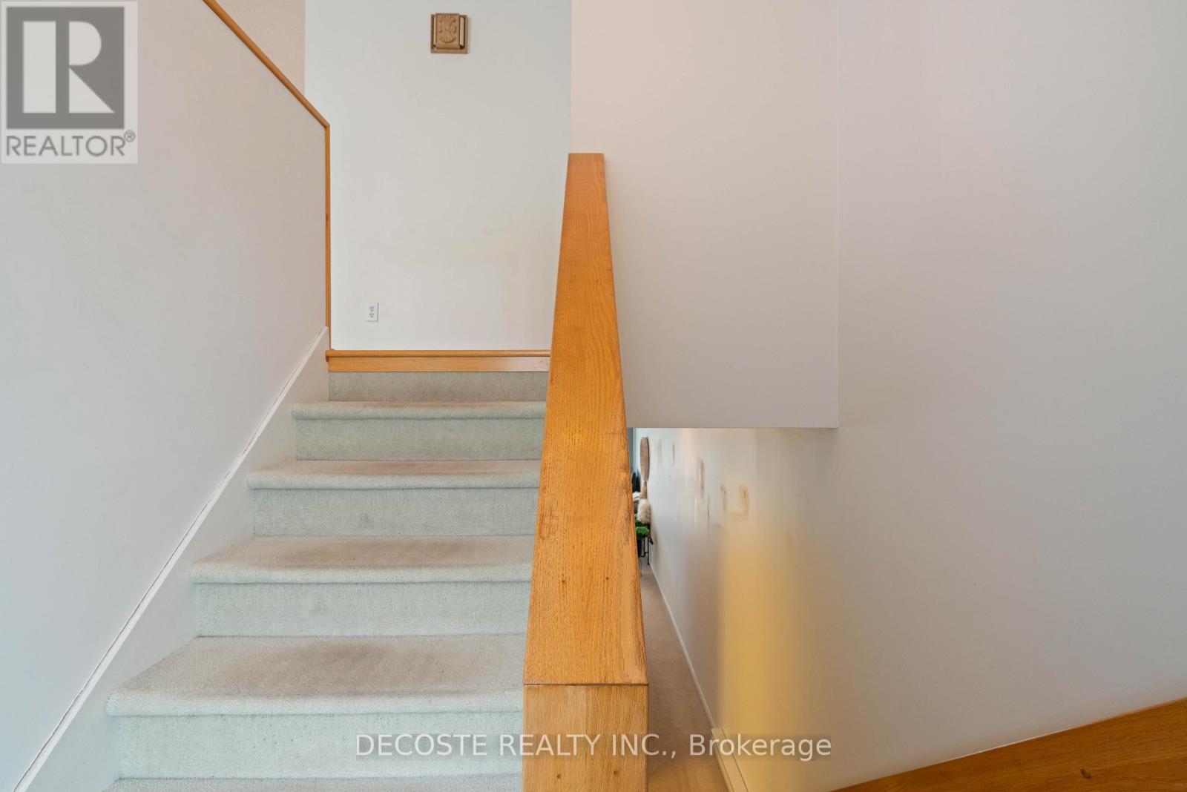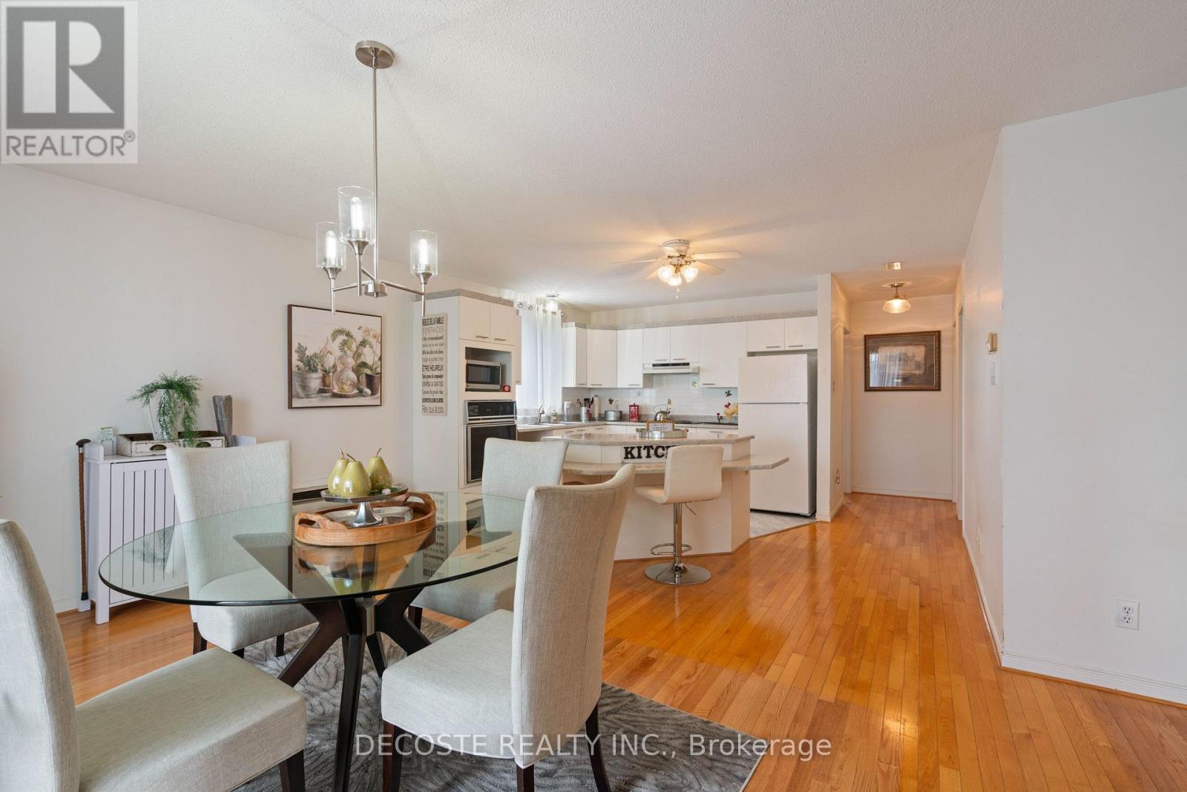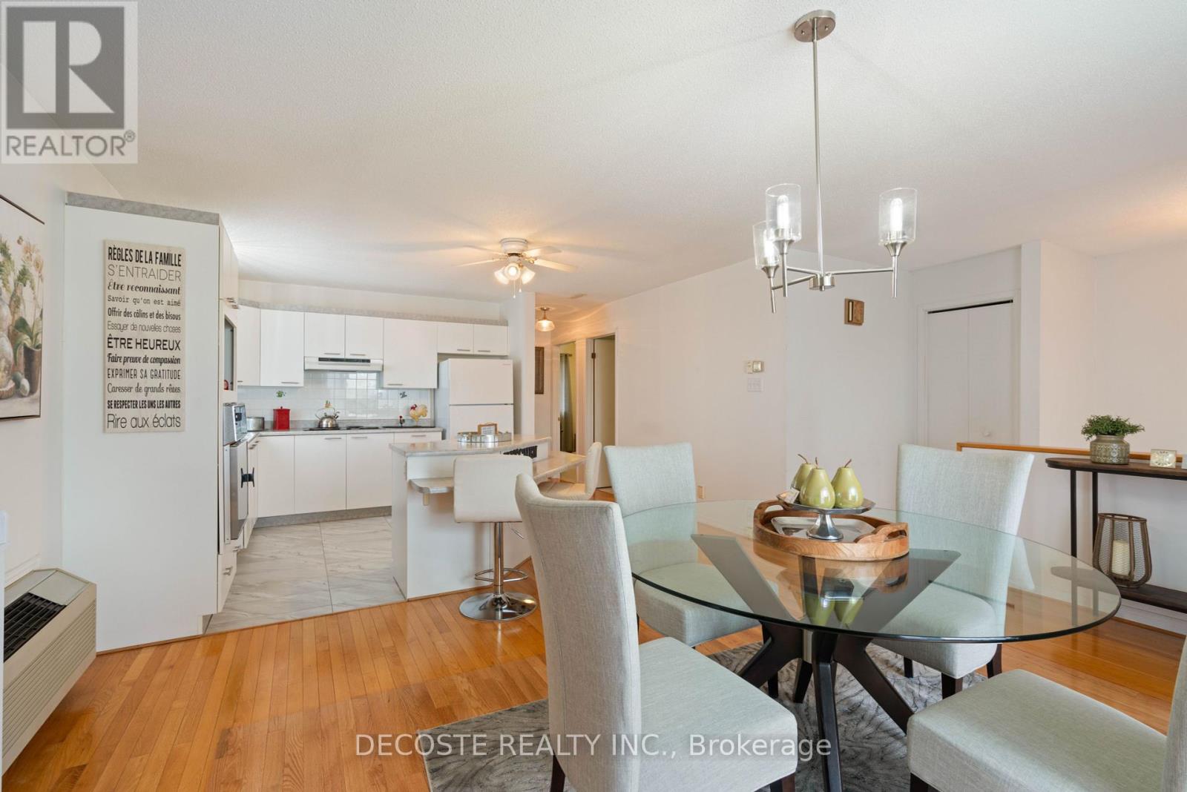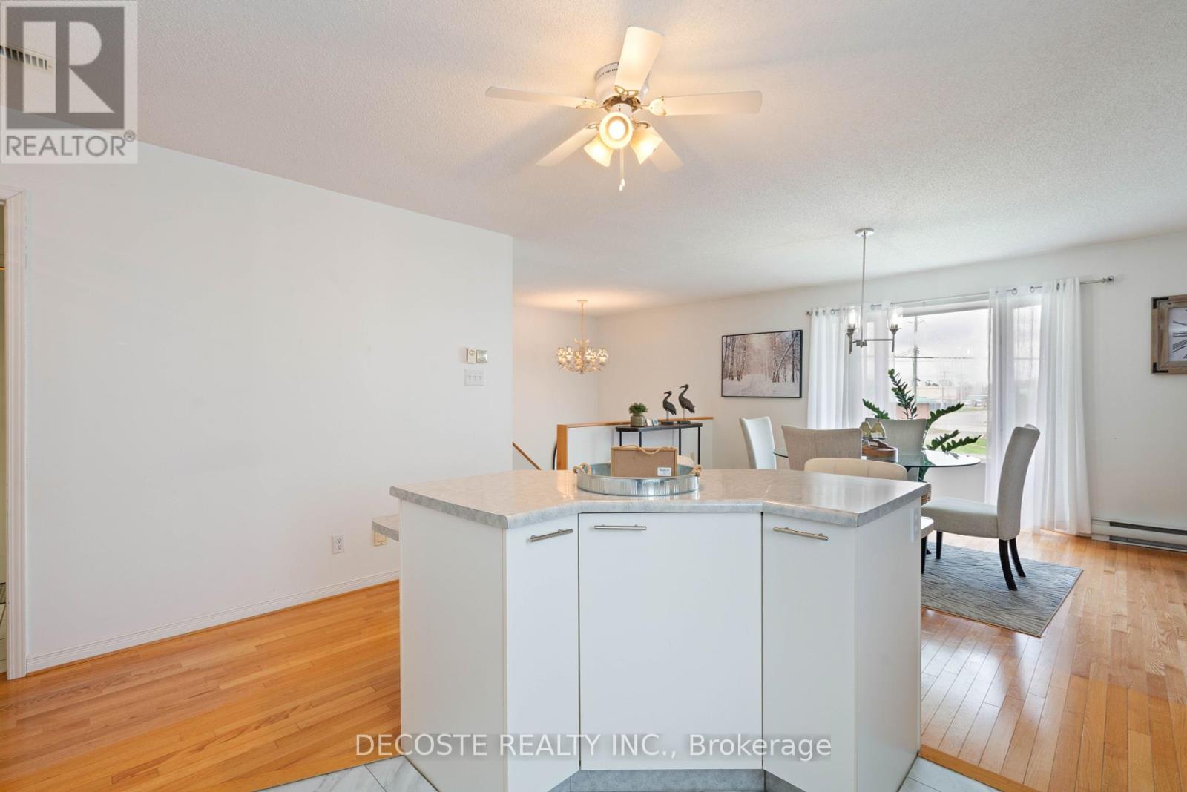2 Bedroom
2 Bathroom
1,500 - 2,000 ft2
Raised Bungalow
Wall Unit
Baseboard Heaters
Landscaped
$365,000
Welcome to 87 Tonia Street! This well-designed semi-detached home in Alexandria features a split-entry layout leading to a bright and inviting upper-level living space. The main floor offers an open-concept living room with a large south-facing window that fills the area with natural light, a functional kitchen with plenty of cabinets and a center island, and a 4-piece bathroom with an integrated laundry area. Two generously sized bedrooms complete the upper level. Downstairs, you'll find a comfortable ground-floor family room with direct access to a private backyard perfect for relaxing or entertaining as well as a convenient 3-piece bathroom. The home also includes a built-in single car garage for added functionality. Ideally located close to major stores and amenities, this property is available for quick possession and offers great potential. Don't miss your chance to make this move-in ready home yours! (id:37229)
Property Details
|
MLS® Number
|
X12123874 |
|
Property Type
|
Single Family |
|
Community Name
|
719 - Alexandria |
|
Features
|
Flat Site, Dry |
|
ParkingSpaceTotal
|
3 |
|
Structure
|
Patio(s) |
|
ViewType
|
View |
Building
|
BathroomTotal
|
2 |
|
BedroomsAboveGround
|
2 |
|
BedroomsTotal
|
2 |
|
Age
|
31 To 50 Years |
|
Appliances
|
Water Heater, Garage Door Opener Remote(s), Oven - Built-in, Water Meter, Oven, Range, Refrigerator |
|
ArchitecturalStyle
|
Raised Bungalow |
|
ConstructionStyleAttachment
|
Semi-detached |
|
CoolingType
|
Wall Unit |
|
ExteriorFinish
|
Brick, Vinyl Siding |
|
FireplacePresent
|
No |
|
FoundationType
|
Slab, Poured Concrete |
|
HeatingFuel
|
Electric |
|
HeatingType
|
Baseboard Heaters |
|
StoriesTotal
|
1 |
|
SizeInterior
|
1,500 - 2,000 Ft2 |
|
Type
|
House |
|
UtilityWater
|
Municipal Water |
Parking
Land
|
Acreage
|
No |
|
LandscapeFeatures
|
Landscaped |
|
Sewer
|
Sanitary Sewer |
|
SizeDepth
|
100 Ft |
|
SizeFrontage
|
33 Ft |
|
SizeIrregular
|
33 X 100 Ft |
|
SizeTotalText
|
33 X 100 Ft |
|
ZoningDescription
|
Res |
Rooms
| Level |
Type |
Length |
Width |
Dimensions |
|
Upper Level |
Bathroom |
2.55 m |
3.37 m |
2.55 m x 3.37 m |
|
Upper Level |
Bedroom 2 |
2.98 m |
4.07 m |
2.98 m x 4.07 m |
|
Upper Level |
Dining Room |
4.93 m |
4.37 m |
4.93 m x 4.37 m |
|
Upper Level |
Kitchen |
3.19 m |
3.19 m |
3.19 m x 3.19 m |
|
Upper Level |
Primary Bedroom |
3.97 m |
4.06 m |
3.97 m x 4.06 m |
|
Ground Level |
Bathroom |
1.68 m |
2.12 m |
1.68 m x 2.12 m |
|
Ground Level |
Living Room |
7.05 m |
4.27 m |
7.05 m x 4.27 m |
Utilities
|
Cable
|
Available |
|
Sewer
|
Installed |
https://www.realtor.ca/real-estate/28259066/87-tonia-street-north-glengarry-719-alexandria



































