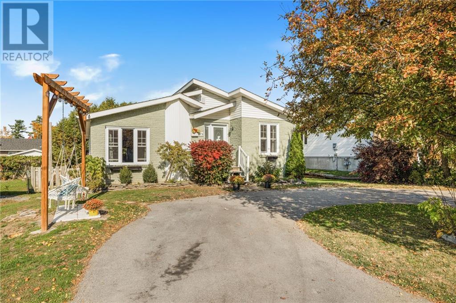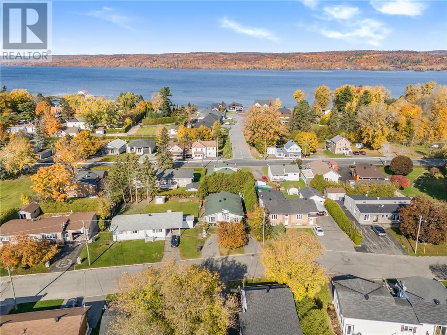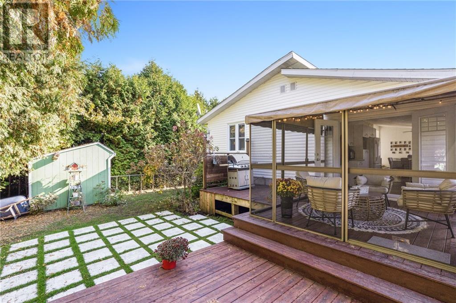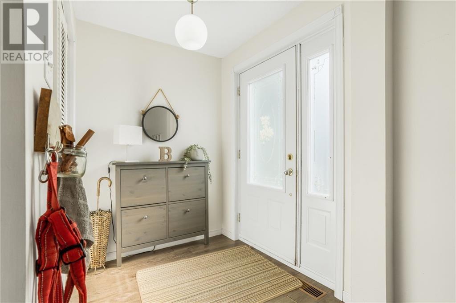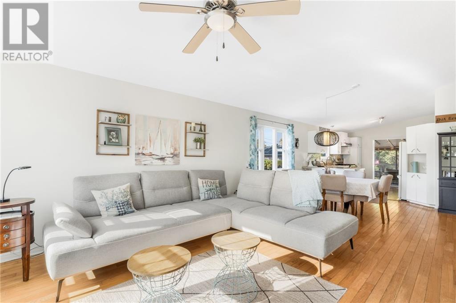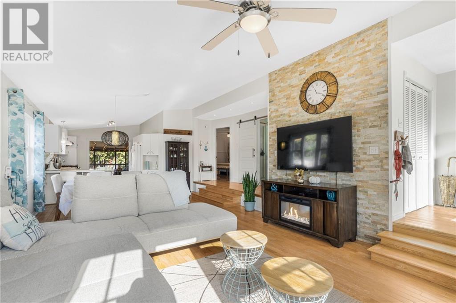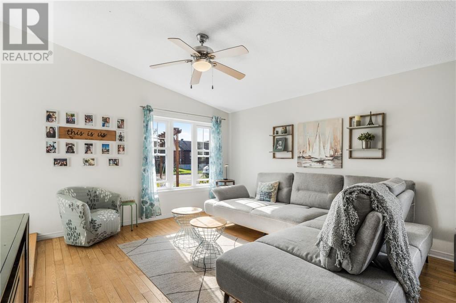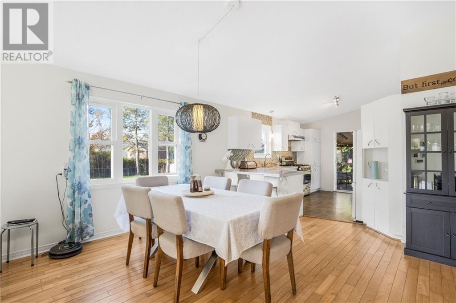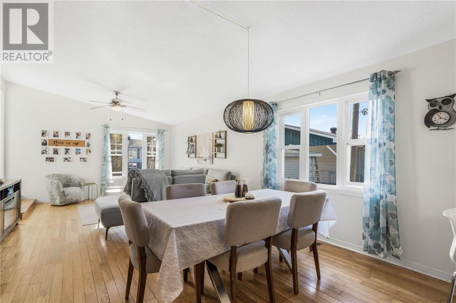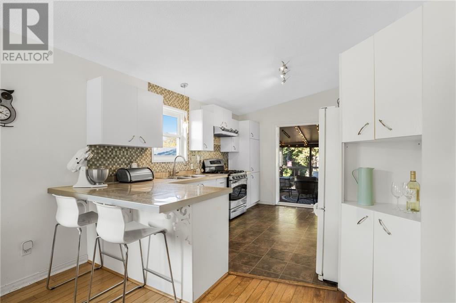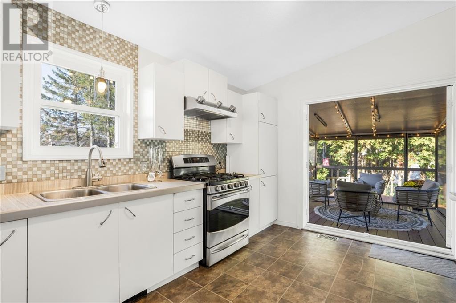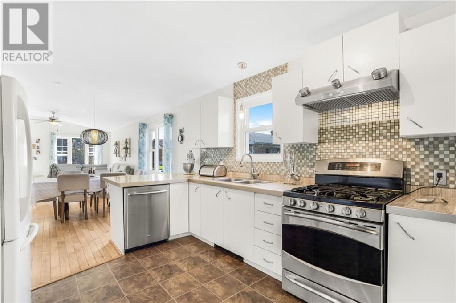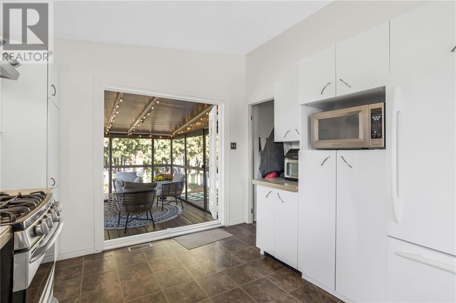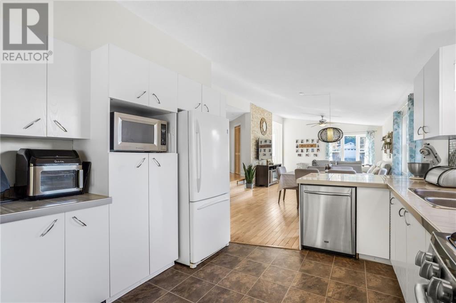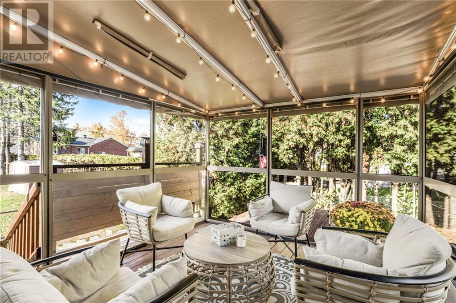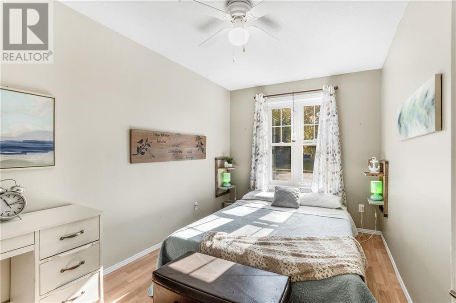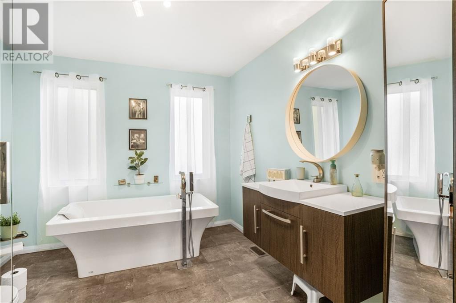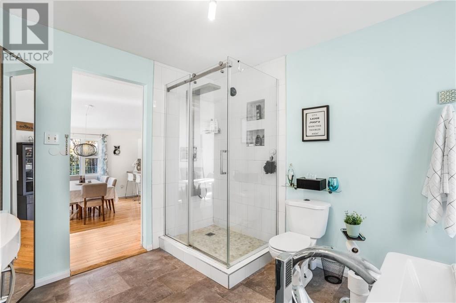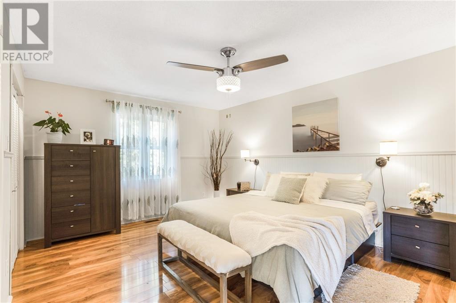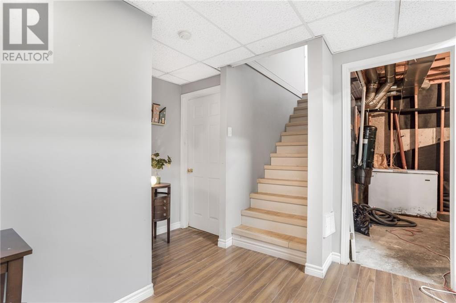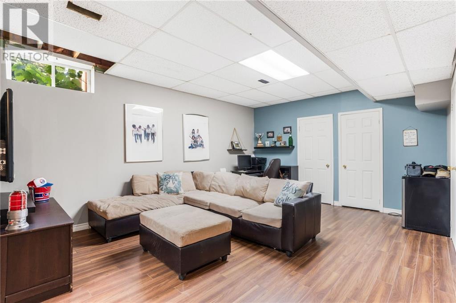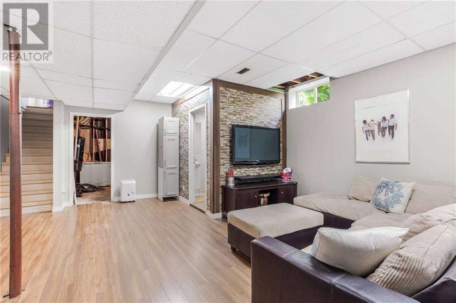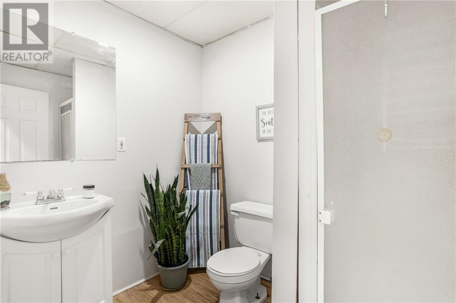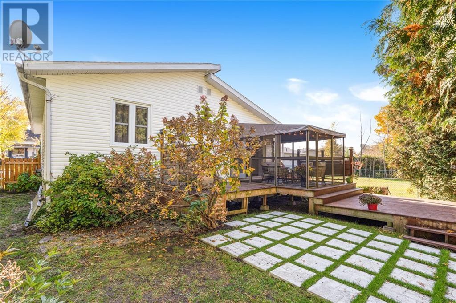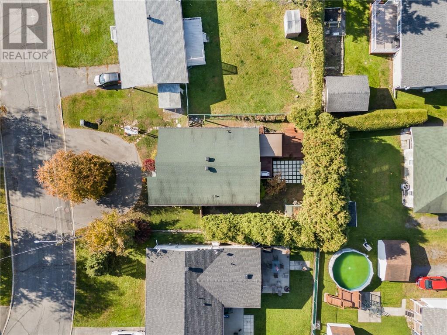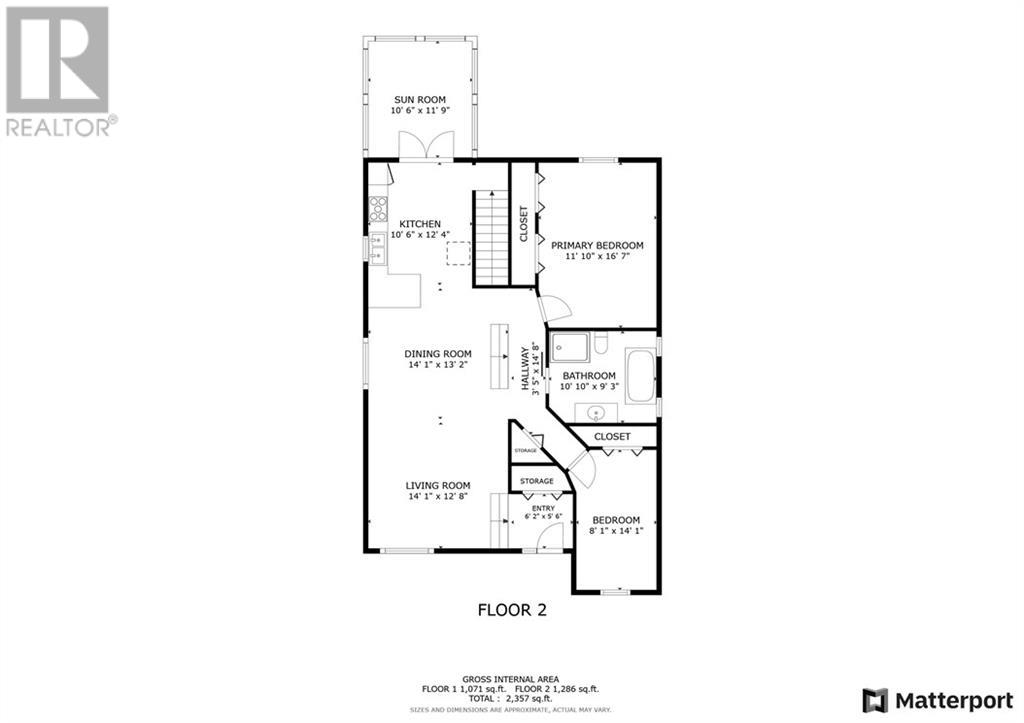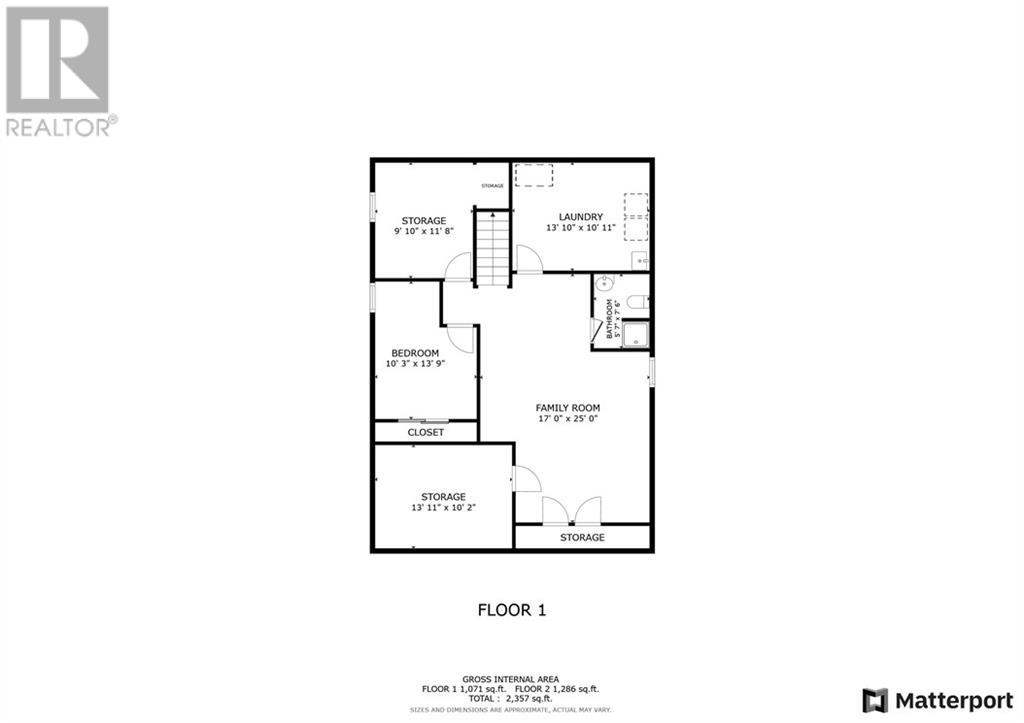4 Bedroom
2 Bathroom
Bungalow
Central Air Conditioning
Forced Air
$399,900
Welcome to 876 Queen St, L'Orignal, ON! This charming open-concept bungalow is perfect for modern living and offers a comfortable, easy-to-maintain lifestyle. The main floor features 2 spacious bedrooms and a full bathroom, making it ideal for families or those looking for single-level living. The partially finished basement has a full bathroom and could easily offer 2 additional bedrooms for guests or a home office. Step outside to enjoy the screened-in gazebo, a perfect spot for relaxing or entertaining. The backyard is designed with low maintenance in mind, allowing you to enjoy your outdoor space without the hassle. Located in a family-friendly neighborhood, this home is within walking distance of a local school and park, making it convenient for families with children. This home offers a brand-new central A/C system and natural gas heating, ensuring year-round comfort. Don’t miss this opportunity to own a lovely home in a great location! 24hrs irrevocable on all offers. (id:37229)
Property Details
|
MLS® Number
|
1417102 |
|
Property Type
|
Single Family |
|
Neigbourhood
|
L'Orignal |
|
ParkingSpaceTotal
|
4 |
|
RoadType
|
Paved Road |
Building
|
BathroomTotal
|
2 |
|
BedroomsAboveGround
|
2 |
|
BedroomsBelowGround
|
2 |
|
BedroomsTotal
|
4 |
|
Appliances
|
Dishwasher, Hood Fan, Stove |
|
ArchitecturalStyle
|
Bungalow |
|
BasementDevelopment
|
Partially Finished |
|
BasementType
|
Full (partially Finished) |
|
ConstructedDate
|
1994 |
|
ConstructionStyleAttachment
|
Detached |
|
CoolingType
|
Central Air Conditioning |
|
ExteriorFinish
|
Brick, Siding |
|
FireplacePresent
|
No |
|
Fixture
|
Drapes/window Coverings |
|
FlooringType
|
Hardwood, Linoleum, Ceramic |
|
FoundationType
|
Poured Concrete |
|
HeatingFuel
|
Natural Gas |
|
HeatingType
|
Forced Air |
|
StoriesTotal
|
1 |
|
Type
|
House |
|
UtilityWater
|
Municipal Water |
Parking
Land
|
Acreage
|
No |
|
Sewer
|
Municipal Sewage System |
|
SizeDepth
|
94 Ft ,7 In |
|
SizeFrontage
|
50 Ft ,3 In |
|
SizeIrregular
|
50.28 Ft X 94.59 Ft (irregular Lot) |
|
SizeTotalText
|
50.28 Ft X 94.59 Ft (irregular Lot) |
|
ZoningDescription
|
R1 |
Rooms
| Level |
Type |
Length |
Width |
Dimensions |
|
Basement |
Laundry Room |
|
|
13'10" x 10'11" |
|
Basement |
Family Room |
|
|
17'0" x 25'0" |
|
Basement |
Bedroom |
|
|
10'3" x 13'9" |
|
Basement |
Full Bathroom |
|
|
5'7" x 7'6" |
|
Basement |
Bedroom |
|
|
9'10" x 11'8" |
|
Basement |
Utility Room |
|
|
13'11" x 10'2" |
|
Main Level |
Foyer |
|
|
6'2" x 5'6" |
|
Main Level |
Living Room |
|
|
14'1" x 12'8" |
|
Main Level |
Dining Room |
|
|
14'1" x 13'2" |
|
Main Level |
Kitchen |
|
|
10'6" x 12'4" |
|
Main Level |
Primary Bedroom |
|
|
11'10" x 16'7" |
|
Main Level |
Bedroom |
|
|
8'1" x 14'1" |
|
Main Level |
Full Bathroom |
|
|
10'10" x 9'3" |
https://www.realtor.ca/real-estate/27576537/876-queen-street-lorignal-lorignal


