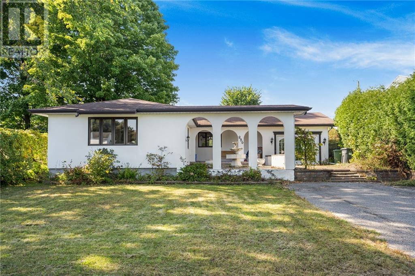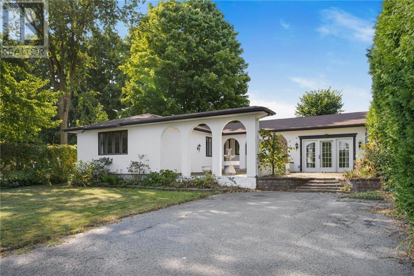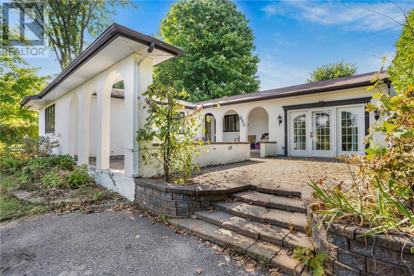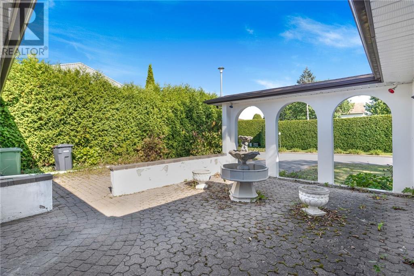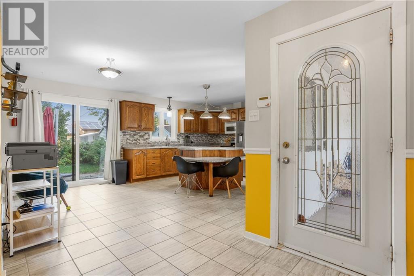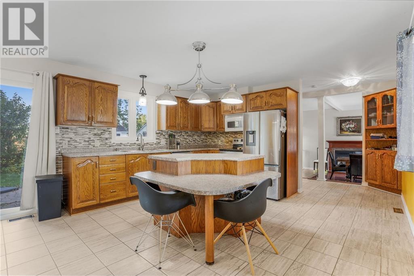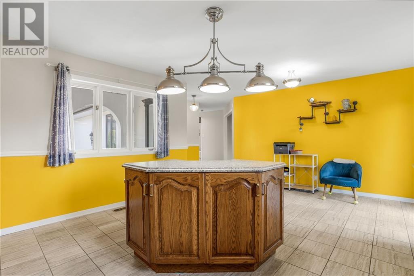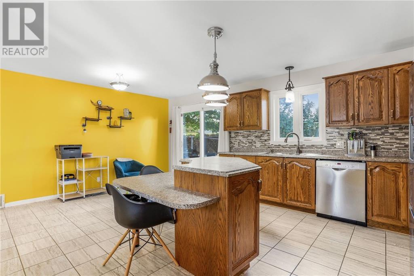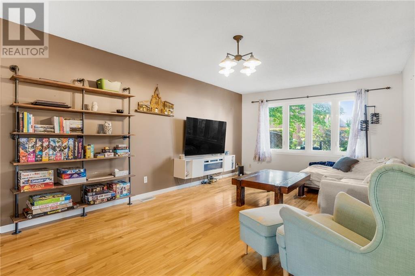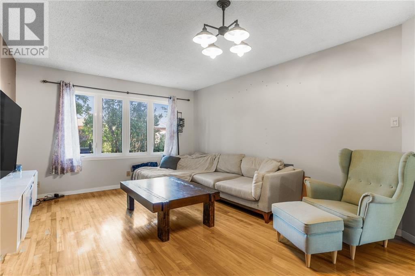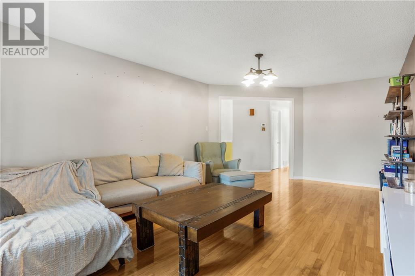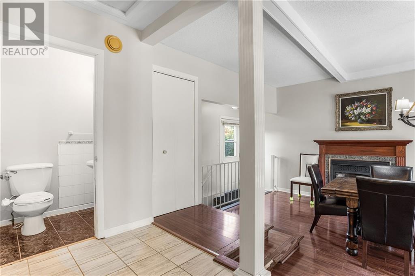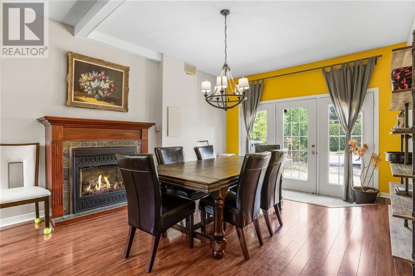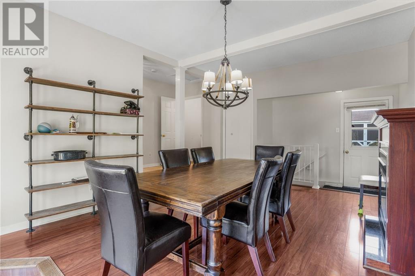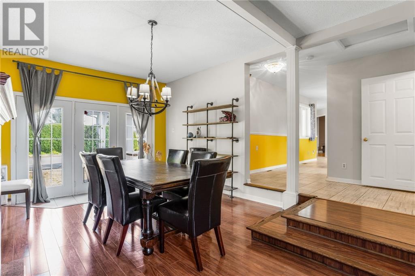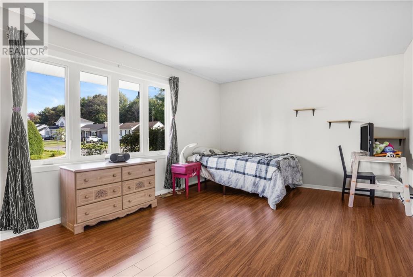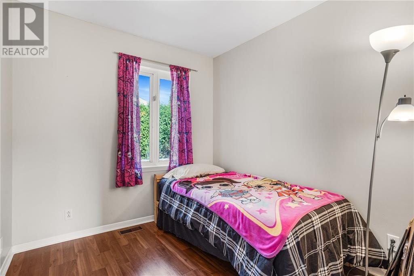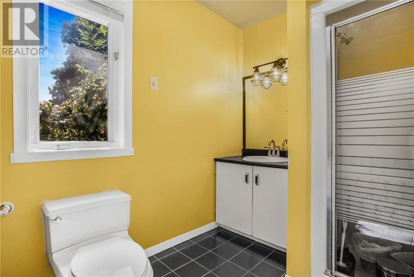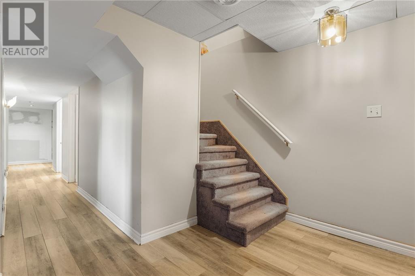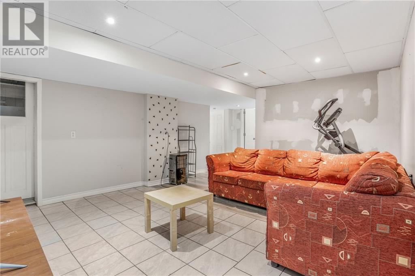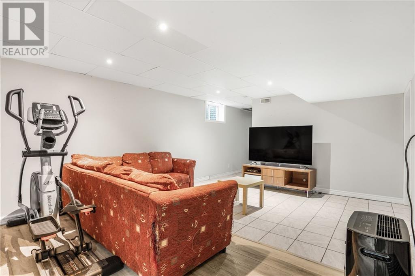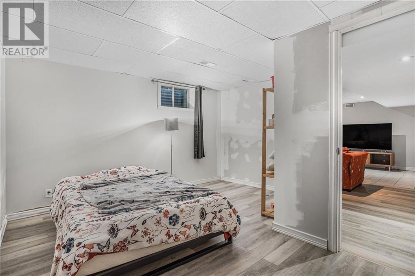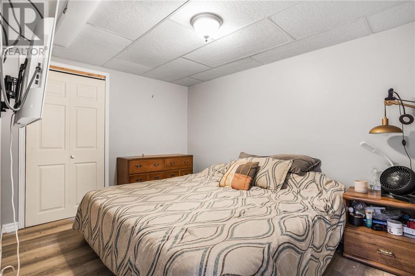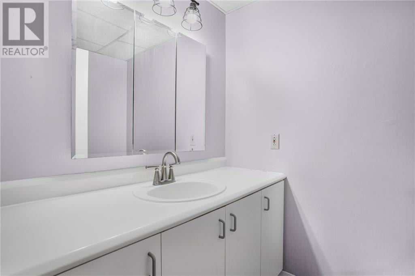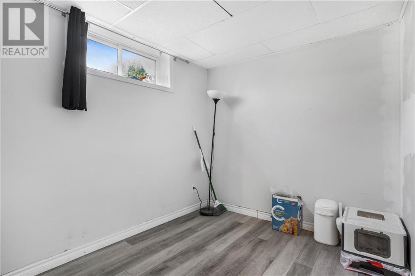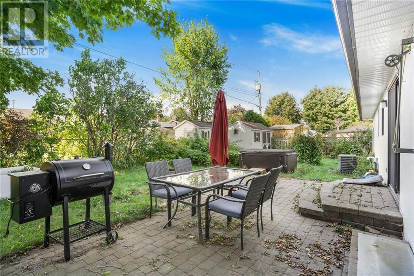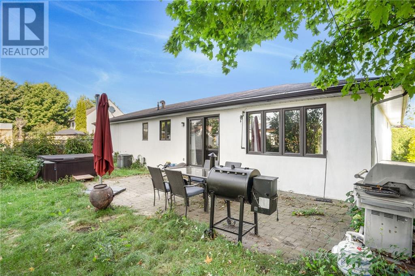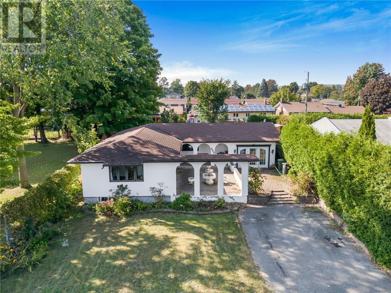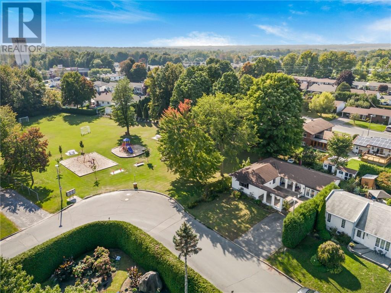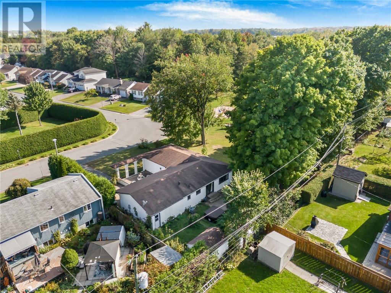886 Sidney Street Hawkesbury, Ontario K6A 3K6
$409,900
Located in a safe, mature neighborhood directly beside a park. This spanish style home with great curb appeal will tick off all the boxes. A large kitchen with plenty of oak cabinets, lots of counter space and center island with lunch counter. A formal dining room with gas fireplace, garden doors and access to the backyard and basement. A spacious living room, 2 bedrooms, full bath and a half bath complete the main floor living area. A full finished basement provides extra living space with a family room, 2 bedrooms, space for a home office, storage and additional bathroom. Patio doors from the kitchen provide access to a fenced backyard with patio areas and hot tub. Virtual tour in the multimedia section. 24 hours irrevocable on all offers as per form 244. (id:37229)
Open House
This property has open houses!
1:00 pm
Ends at:3:00 pm
Property Details
| MLS® Number | 1412415 |
| Property Type | Single Family |
| Neigbourhood | Mont Roc |
| Amenities Near By | Recreation Nearby |
| Communication Type | Internet Access |
| Community Features | Family Oriented |
| Parking Space Total | 2 |
| Storage Type | Storage Shed |
| Structure | Deck |
Building
| Bathroom Total | 3 |
| Bedrooms Above Ground | 2 |
| Bedrooms Below Ground | 2 |
| Bedrooms Total | 4 |
| Appliances | Dishwasher, Dryer, Hood Fan, Microwave |
| Architectural Style | Bungalow |
| Basement Development | Finished |
| Basement Type | Full (finished) |
| Constructed Date | 1988 |
| Construction Style Attachment | Detached |
| Cooling Type | Central Air Conditioning, Air Exchanger |
| Exterior Finish | Stucco |
| Fireplace Present | Yes |
| Fireplace Total | 1 |
| Fixture | Drapes/window Coverings |
| Flooring Type | Hardwood, Laminate |
| Foundation Type | Poured Concrete |
| Half Bath Total | 1 |
| Heating Fuel | Natural Gas |
| Heating Type | Forced Air |
| Stories Total | 1 |
| Type | House |
| Utility Water | Municipal Water |
Parking
| Surfaced |
Land
| Acreage | No |
| Land Amenities | Recreation Nearby |
| Landscape Features | Land / Yard Lined With Hedges |
| Sewer | Municipal Sewage System |
| Size Depth | 100 Ft |
| Size Frontage | 60 Ft |
| Size Irregular | 60 Ft X 100 Ft |
| Size Total Text | 60 Ft X 100 Ft |
| Zoning Description | Res |
Rooms
| Level | Type | Length | Width | Dimensions |
|---|---|---|---|---|
| Basement | Family Room | 15'9" x 13'5" | ||
| Basement | Bedroom | 12'9" x 13'0" | ||
| Basement | Bedroom | 8'9" x 7'7" | ||
| Basement | Office | 8'9" x 7'10" | ||
| Basement | Den | 11'9" x 8'9" | ||
| Basement | 1pc Bathroom | Measurements not available | ||
| Basement | 2pc Bathroom | Measurements not available | ||
| Main Level | Kitchen | 20'4" x 13'11" | ||
| Main Level | Dining Room | 17'9" x 12'2" | ||
| Main Level | Living Room | 19'8" x 12'1" | ||
| Main Level | Primary Bedroom | 12'0" x 16'7" | ||
| Main Level | Bedroom | 8'6" x 8'0" | ||
| Main Level | 3pc Bathroom | 12'2" x 6'3" | ||
| Main Level | 2pc Bathroom | 4'9" x 3'5" |
https://www.realtor.ca/real-estate/27454905/886-sidney-street-hawkesbury-mont-roc
Interested?
Contact us for more information

