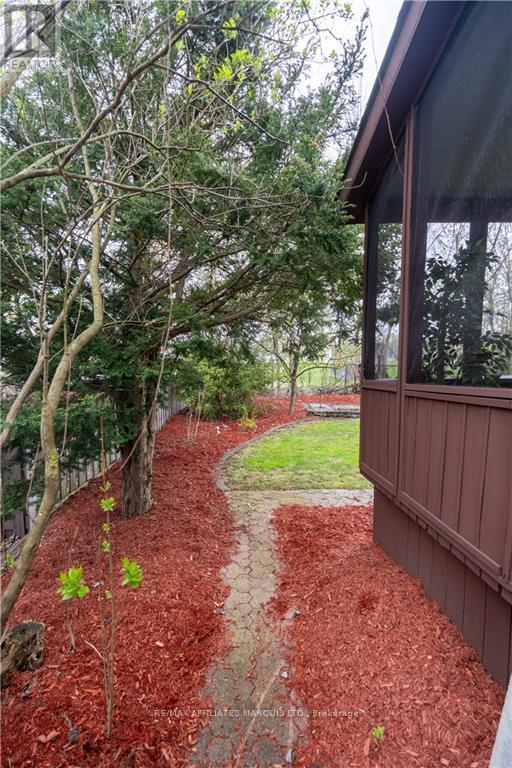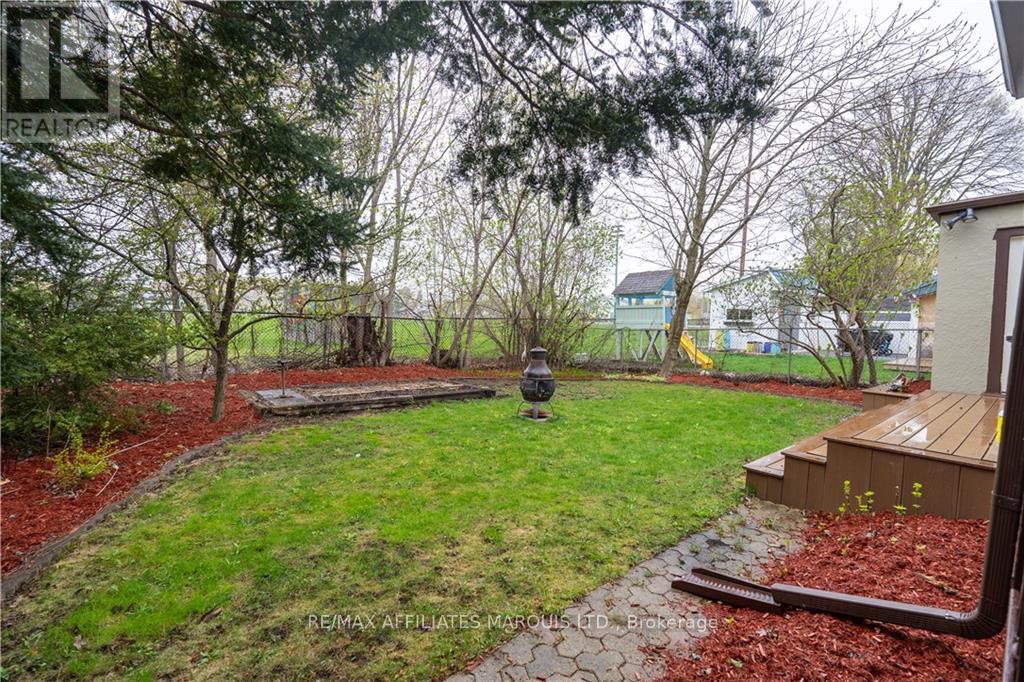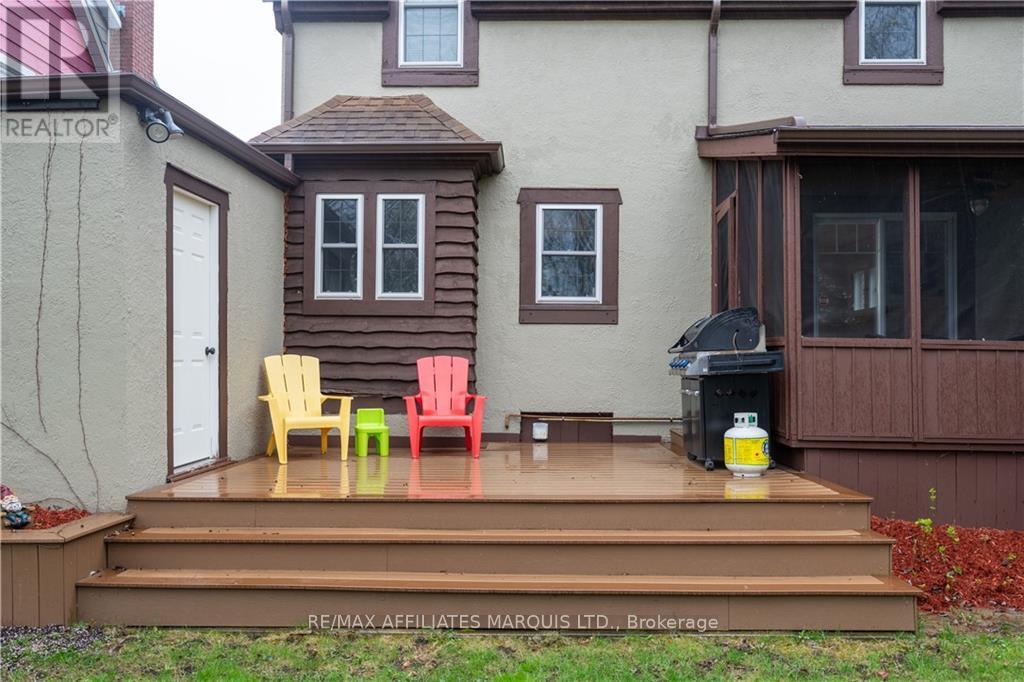3 Bedroom
2 Bathroom
Fireplace
Central Air Conditioning
Forced Air
$459,000
If you enjoy the distinguished magic of a Tudor-style home, you'll want to visit this beauty, fresh on the market. With a pitched gable roof, half-timbering, stucco, and a brick chimney, its a recognizable and eclectic look among drab competition. It was constructed in an era where homes were manufactured with pride and made to last a lifetime. The spacious living room is embellished by thick moldings, ornate casement windows, high ceilings and a stunning fireplace. The formal dining room will accommodate your oversized set. The galley kitchen has ample cabinetry & countertop space adjacent the rear sunporch. Upstairs there are 3 generous bedrooms and a sizeable 4pc bath. Full height finished basement for recreation with a 1/2 bath. Enjoy a garage, fenced yard & no rear neighbours. 24HR irrevocable on all offers. This one-of-a-kind whimsical property can be yours. Call today! (id:37229)
Property Details
|
MLS® Number
|
X10707872 |
|
Property Type
|
Single Family |
|
Community Name
|
717 - Cornwall |
|
AmenitiesNearBy
|
Public Transit, Park |
|
ParkingSpaceTotal
|
2 |
Building
|
BathroomTotal
|
2 |
|
BedroomsAboveGround
|
3 |
|
BedroomsTotal
|
3 |
|
Amenities
|
Fireplace(s) |
|
Appliances
|
Dishwasher, Dryer, Refrigerator, Washer |
|
BasementDevelopment
|
Partially Finished |
|
BasementType
|
Full (partially Finished) |
|
ConstructionStyleAttachment
|
Detached |
|
CoolingType
|
Central Air Conditioning |
|
ExteriorFinish
|
Stucco |
|
FireplacePresent
|
Yes |
|
FireplaceTotal
|
1 |
|
FoundationType
|
Concrete |
|
HeatingFuel
|
Natural Gas |
|
HeatingType
|
Forced Air |
|
StoriesTotal
|
2 |
|
Type
|
House |
|
UtilityWater
|
Municipal Water |
Parking
Land
|
Acreage
|
No |
|
LandAmenities
|
Public Transit, Park |
|
Sewer
|
Sanitary Sewer |
|
SizeDepth
|
99 Ft ,6 In |
|
SizeFrontage
|
48 Ft |
|
SizeIrregular
|
48 X 99.5 Ft ; 0 |
|
SizeTotalText
|
48 X 99.5 Ft ; 0 |
|
ZoningDescription
|
Res |
Rooms
| Level |
Type |
Length |
Width |
Dimensions |
|
Second Level |
Primary Bedroom |
3.96 m |
3.25 m |
3.96 m x 3.25 m |
|
Second Level |
Bedroom |
3.2 m |
2.97 m |
3.2 m x 2.97 m |
|
Second Level |
Bedroom |
3.91 m |
2.43 m |
3.91 m x 2.43 m |
|
Lower Level |
Recreational, Games Room |
7.31 m |
2.87 m |
7.31 m x 2.87 m |
|
Lower Level |
Other |
3 m |
4 m |
3 m x 4 m |
|
Main Level |
Kitchen |
3.96 m |
2.59 m |
3.96 m x 2.59 m |
|
Main Level |
Dining Room |
3.04 m |
3.02 m |
3.04 m x 3.02 m |
|
Main Level |
Living Room |
5.48 m |
3.63 m |
5.48 m x 3.63 m |
https://www.realtor.ca/real-estate/27679189/9-old-orchard-avenue-cornwall-717-cornwall































