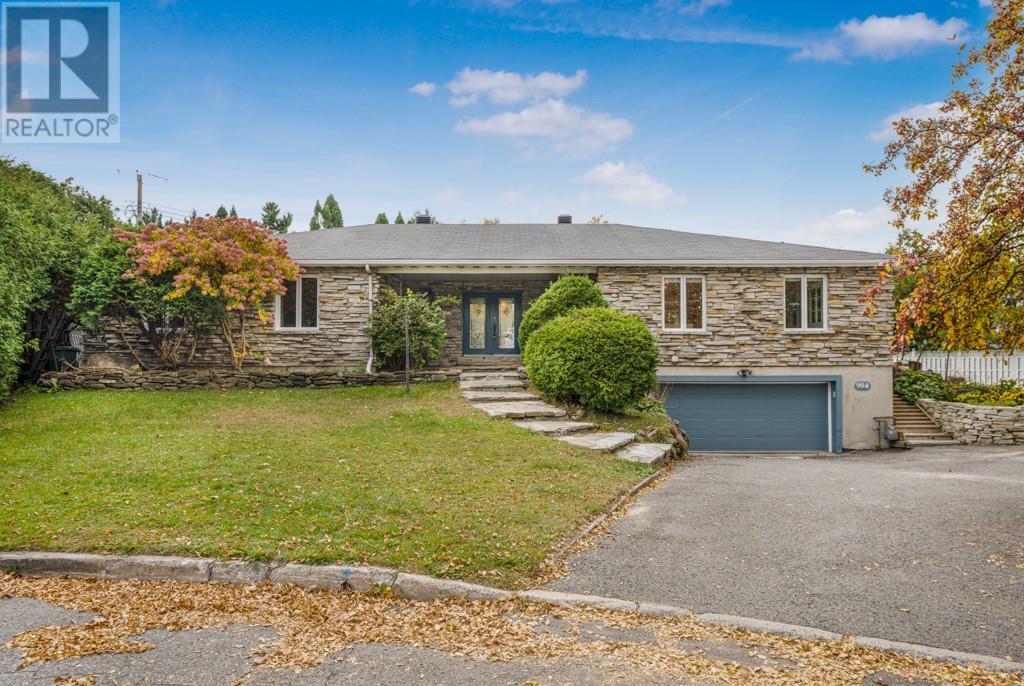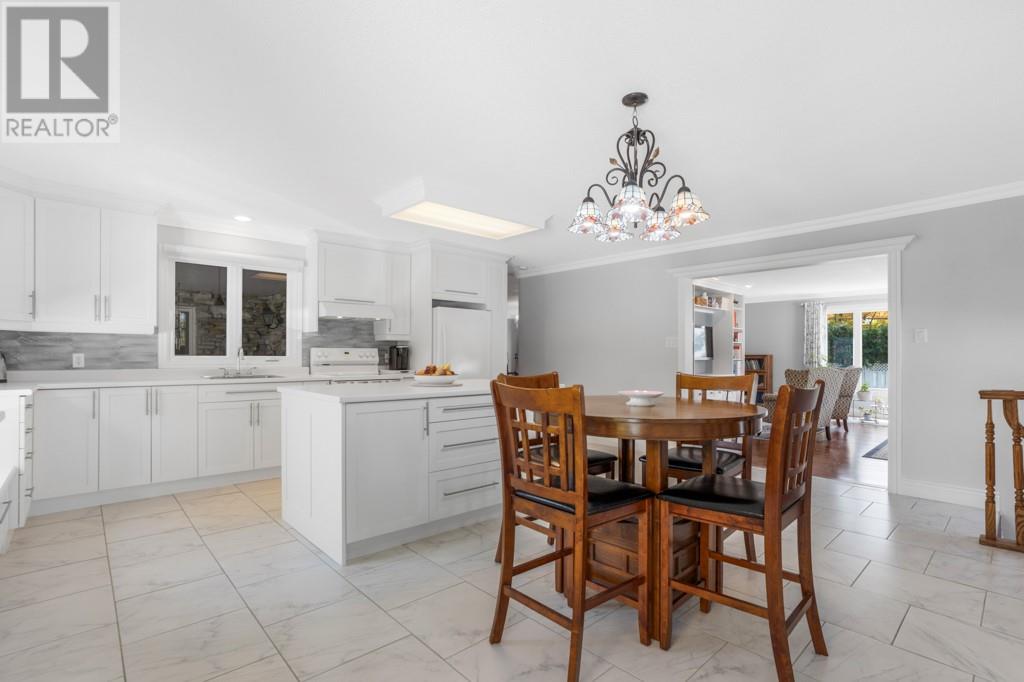4 Bedroom
2 Bathroom
Bungalow
Fireplace
Inground Pool
Central Air Conditioning
Forced Air
Landscaped
$749,000
A TRUE GEM! This superb "TURNKEY" all brick & stone bungalow is waiting for you! Amazing 4 bedroom family home featuring 2,563 sq.ft of quality living space will definitely please the whole family. Located on a quiet cul-de-sac street in the prestigious Mont-Roc area, few steps to the hospital. this property sits on an OVERSIZED FENCED LOT with mature trees (total lot area 13,024.32 ft2) and lovely HEATED IN-GROUND POOL & garden shed. This well cared home has received major renovations in 2017; gourmet kitchen w/plenty of modern cabinets, cooking island, gleaming hardwood & ceramic floor, windows. Impressive layout w/lots of natural light, n/g fireplace in the living room, formal dining room, bathrooms. The complete new basement features a new staircase, a huge recreation room, lovely bathroom comb. w/laundry room w/a nice relaxing sauna w/separate shower, walk-out basement, nice storage room made of pine incl. a cedar closet, attached garage with loads of room for storage. A Must see! (id:37229)
Property Details
|
MLS® Number
|
1387772 |
|
Property Type
|
Single Family |
|
Neigbourhood
|
Mont-Roc |
|
Amenities Near By
|
Golf Nearby, Recreation Nearby, Shopping |
|
Community Features
|
Family Oriented, School Bus |
|
Features
|
Cul-de-sac, Automatic Garage Door Opener |
|
Parking Space Total
|
4 |
|
Pool Type
|
Inground Pool |
|
Storage Type
|
Storage Shed |
Building
|
Bathroom Total
|
2 |
|
Bedrooms Above Ground
|
4 |
|
Bedrooms Total
|
4 |
|
Architectural Style
|
Bungalow |
|
Basement Development
|
Finished |
|
Basement Type
|
Full (finished) |
|
Constructed Date
|
1977 |
|
Construction Style Attachment
|
Detached |
|
Cooling Type
|
Central Air Conditioning |
|
Exterior Finish
|
Stone, Brick |
|
Fireplace Present
|
Yes |
|
Fireplace Total
|
1 |
|
Flooring Type
|
Hardwood, Ceramic |
|
Foundation Type
|
Poured Concrete |
|
Heating Fuel
|
Natural Gas |
|
Heating Type
|
Forced Air |
|
Stories Total
|
1 |
|
Size Exterior
|
2563 Sqft |
|
Type
|
House |
|
Utility Water
|
Municipal Water |
Parking
Land
|
Acreage
|
No |
|
Fence Type
|
Fenced Yard |
|
Land Amenities
|
Golf Nearby, Recreation Nearby, Shopping |
|
Landscape Features
|
Landscaped |
|
Sewer
|
Municipal Sewage System |
|
Size Depth
|
100 Ft |
|
Size Frontage
|
46 Ft ,8 In |
|
Size Irregular
|
46.68 Ft X 100 Ft (irregular Lot) |
|
Size Total Text
|
46.68 Ft X 100 Ft (irregular Lot) |
|
Zoning Description
|
Residential |
Rooms
| Level |
Type |
Length |
Width |
Dimensions |
|
Basement |
Family Room |
|
|
35'9" x 24'4" |
|
Basement |
Storage |
|
|
10'10" x 13'5" |
|
Basement |
Storage |
|
|
21'4" x 11'7" |
|
Basement |
Full Bathroom |
|
|
11'0" x 25'8" |
|
Main Level |
Kitchen |
|
|
23'5" x 19'9" |
|
Main Level |
Dining Room |
|
|
20'6" x 19'5" |
|
Main Level |
Living Room |
|
|
23'5" x 25'5" |
|
Main Level |
Primary Bedroom |
|
|
12'1" x 19'3" |
|
Main Level |
Bedroom |
|
|
9'0" x 15'11" |
|
Main Level |
Bedroom |
|
|
15'3" x 12'1" |
|
Main Level |
Bedroom |
|
|
7'7" x 12'1" |
https://www.realtor.ca/real-estate/26783250/904-therese-street-hawkesbury-mont-roc
































