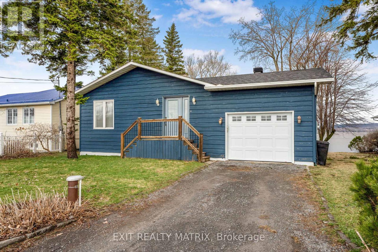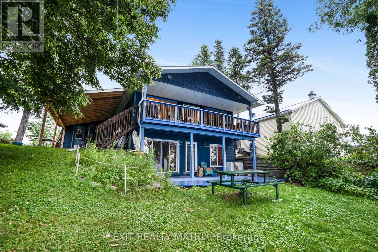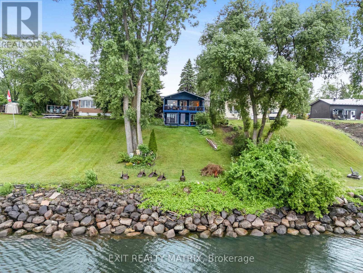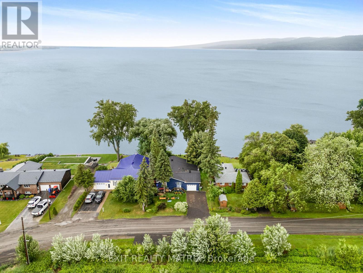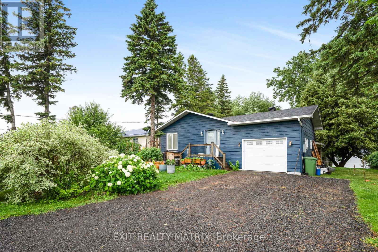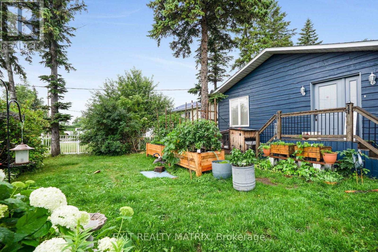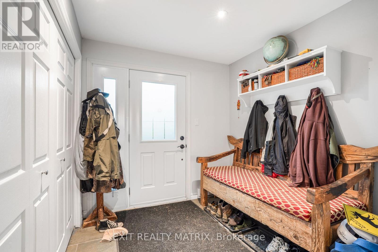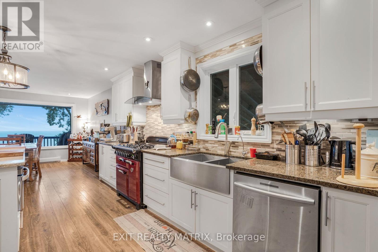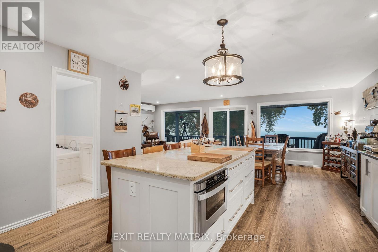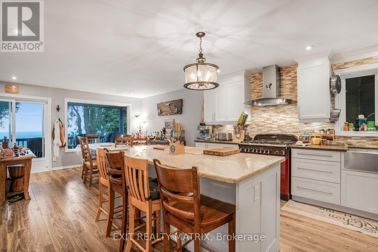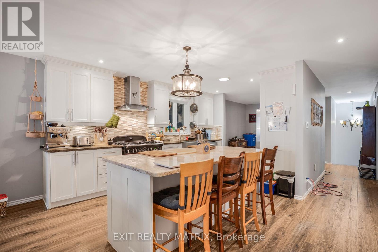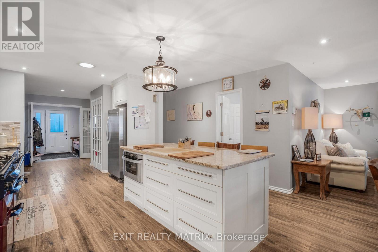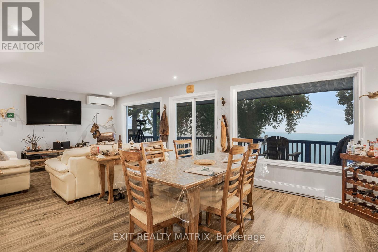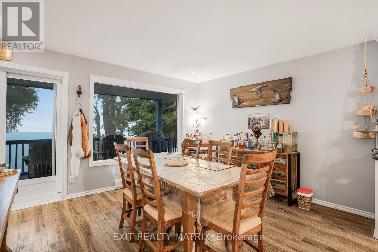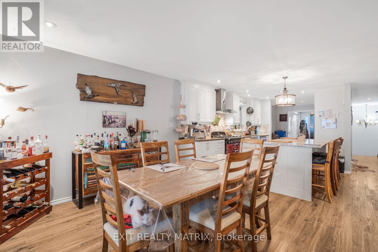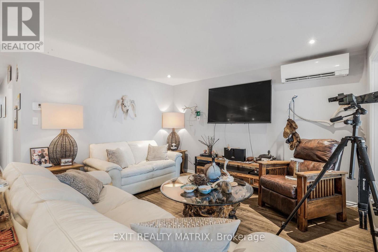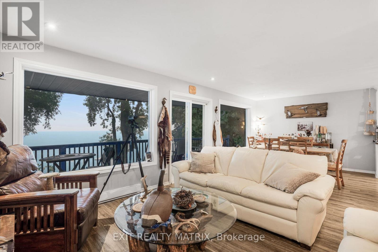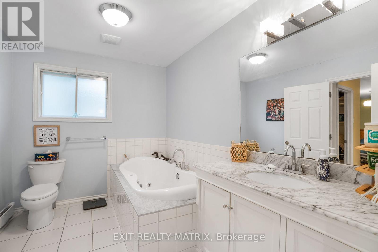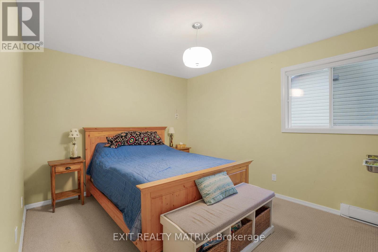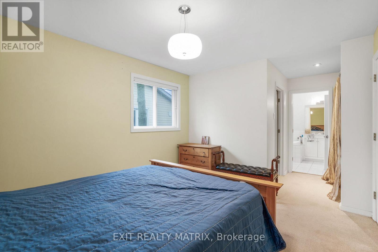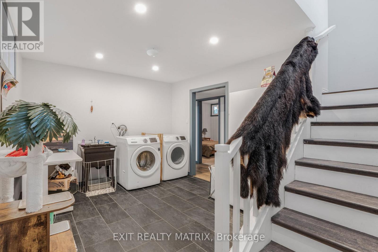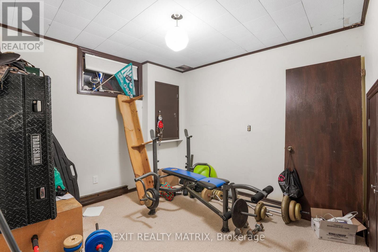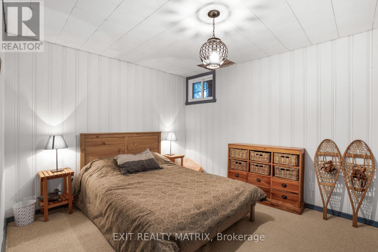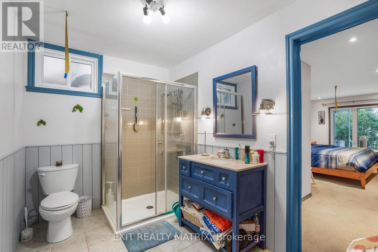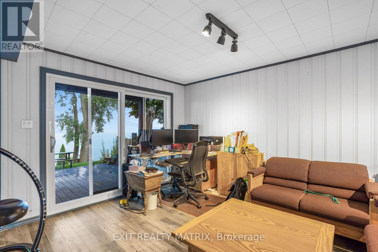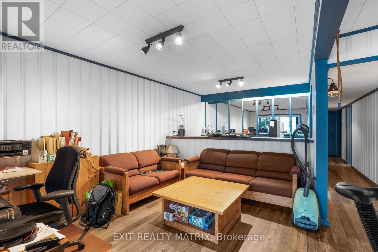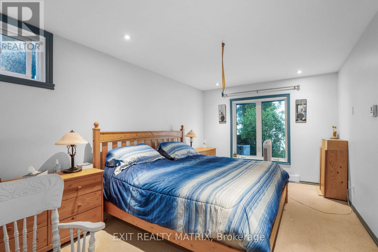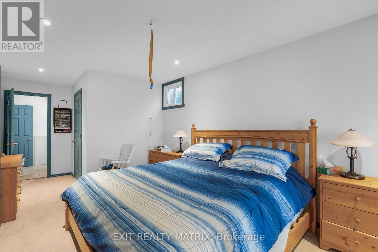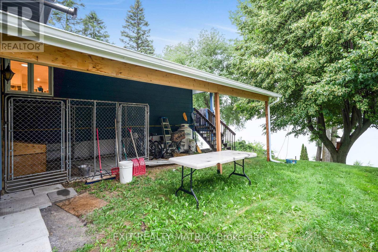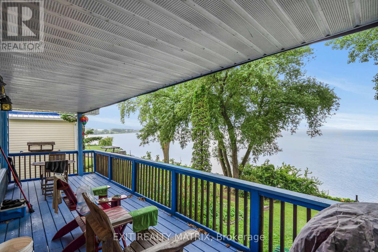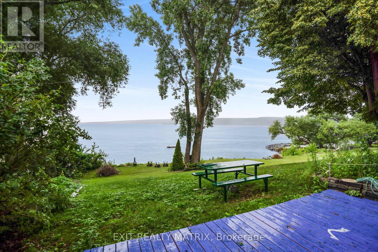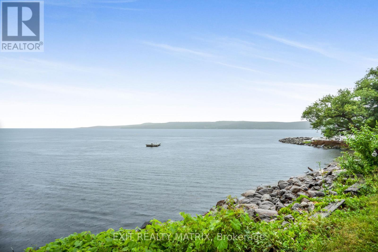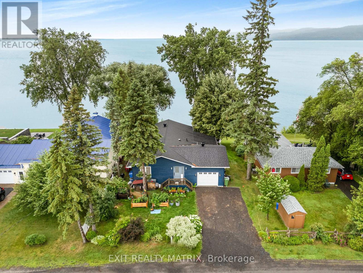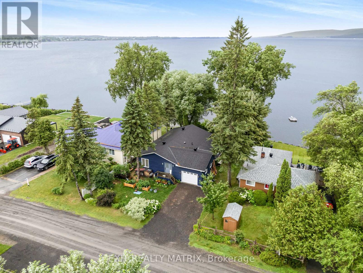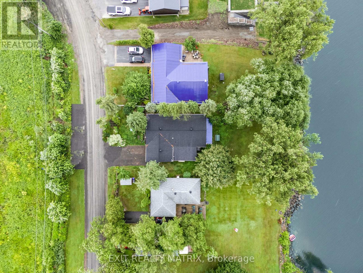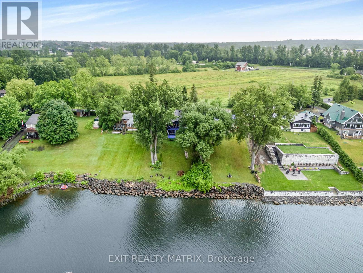922 Lalonde Road Champlain, Ontario K0B 1K0
$685,000
Time to relax and enjoy year round waterfront living with majestic views! A formal entry leads to a well designed floor plan. A gourmet kitchen with ample cabinets, granite counters, center island with lunch counter, a pantry and quality appliances. An open concept dining and living room areas with patio doors giving access to a covered deck. A primary bedroom with walk in closet and cheater ensuite bath with soaker tub complete the main level living area. A fully finished basement offers a second primary bedroom with walk in and cheater ensuite, a 3rd bedroom, laundry area and a family room complete with a bar for easy entertaining. Patio doors for easy access to a second covered area with patio and a gradual decent to the rivers edge. Attached heated garage with dog crate entry , trimmed mature trees, flower beds, new propane tank and several other maintenance items done. Full list of updates in attachments. Call for a visit! (id:37229)
Open House
This property has open houses!
1:00 pm
Ends at:3:00 pm
Property Details
| MLS® Number | X12270992 |
| Property Type | Single Family |
| Community Name | 611 - L'Orignal |
| Easement | Unknown, None |
| EquipmentType | Water Heater |
| ParkingSpaceTotal | 3 |
| RentalEquipmentType | Water Heater |
| ViewType | Direct Water View |
| WaterFrontType | Waterfront |
Building
| BathroomTotal | 2 |
| BedroomsAboveGround | 1 |
| BedroomsBelowGround | 2 |
| BedroomsTotal | 3 |
| Appliances | Dishwasher, Microwave, Stove, Refrigerator |
| ArchitecturalStyle | Bungalow |
| BasementDevelopment | Finished |
| BasementFeatures | Walk Out |
| BasementType | N/a (finished) |
| ConstructionStyleAttachment | Detached |
| CoolingType | Wall Unit |
| FireplacePresent | No |
| FoundationType | Wood |
| HeatingFuel | Electric |
| HeatingType | Baseboard Heaters |
| StoriesTotal | 1 |
| SizeInterior | 1,100 - 1,500 Ft2 |
| Type | House |
| UtilityWater | Drilled Well |
Parking
| Attached Garage | |
| Garage |
Land
| AccessType | Private Road |
| Acreage | No |
| Sewer | Septic System |
| SizeDepth | 207 Ft ,8 In |
| SizeFrontage | 60 Ft |
| SizeIrregular | 60 X 207.7 Ft |
| SizeTotalText | 60 X 207.7 Ft |
Rooms
| Level | Type | Length | Width | Dimensions |
|---|---|---|---|---|
| Basement | Bathroom | 3.16 m | 2.12 m | 3.16 m x 2.12 m |
| Basement | Office | 3.12 m | 3.01 m | 3.12 m x 3.01 m |
| Basement | Bedroom 2 | 3.48 m | 3.14 m | 3.48 m x 3.14 m |
| Basement | Bedroom 3 | 4.68 m | 3.16 m | 4.68 m x 3.16 m |
| Basement | Laundry Room | 3.54 m | 3.16 m | 3.54 m x 3.16 m |
| Basement | Family Room | 5.82 m | 4.29 m | 5.82 m x 4.29 m |
| Main Level | Foyer | 2.47 m | 2.32 m | 2.47 m x 2.32 m |
| Main Level | Kitchen | 7.11 m | 4.32 m | 7.11 m x 4.32 m |
| Main Level | Dining Room | 3.78 m | 3.21 m | 3.78 m x 3.21 m |
| Main Level | Living Room | 4.21 m | 4.05 m | 4.21 m x 4.05 m |
| Main Level | Primary Bedroom | 3.95 m | 3.19 m | 3.95 m x 3.19 m |
| Main Level | Bathroom | 3.16 m | 2.3 m | 3.16 m x 2.3 m |
https://www.realtor.ca/real-estate/28576017/922-lalonde-road-champlain-611-lorignal
Contact Us
Contact us for more information

