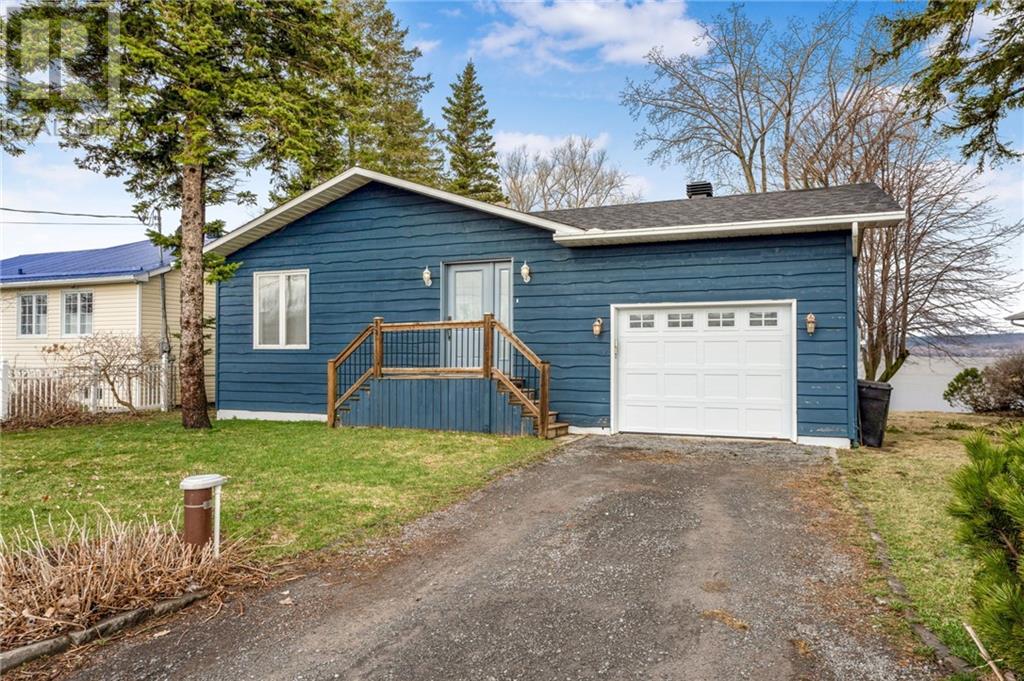922 Lalonde Street L'orignal, Ontario K0B 1K0
$624,900Maintenance, Other, See Remarks, Parcel of Tied Land
$300 Yearly
Maintenance, Other, See Remarks, Parcel of Tied Land
$300 YearlyTime to relax and enjoy majestic views in an affordable waterfront home on a private road. A formal entry leads to a well designed main level floor plan. An upgraded kitchen with plenty of cabinets, granite counters, center island with breakfast counter, quality appliances and pantry. Sunsets will be enjoyed from the open concept dining and living areas. Step through the patio doors and enjoy the fresh air under a covered deck. A primary bedroom with walk in closet and cheater ensuite bath with soaker tub complete the main floor living area. A fully finished basement with laundry room, 2 bedrooms, a second master bedroom with walk in closet and cheater ensuite and a relaxing family room with bar area perfect for entertaining. Patio doors lead to a second covered deck and access to the waterfront. $300 annual road maintenance fee. Quick possession! Virtual walk through and video in the multimedia section. (id:37229)
Property Details
| MLS® Number | 1385240 |
| Property Type | Single Family |
| Neigbourhood | L'Orignal |
| Parking Space Total | 2 |
| Road Type | No Thru Road |
| Water Front Type | Waterfront |
Building
| Bathroom Total | 2 |
| Bedrooms Above Ground | 1 |
| Bedrooms Below Ground | 3 |
| Bedrooms Total | 4 |
| Appliances | Refrigerator, Dishwasher, Dryer, Hood Fan, Microwave, Stove, Washer |
| Architectural Style | Bungalow |
| Basement Development | Finished |
| Basement Type | Full (finished) |
| Constructed Date | 1983 |
| Construction Style Attachment | Detached |
| Cooling Type | Wall Unit |
| Exterior Finish | Siding |
| Fireplace Present | No |
| Flooring Type | Wall-to-wall Carpet, Laminate, Ceramic |
| Foundation Type | Wood |
| Heating Fuel | Electric |
| Heating Type | Baseboard Heaters |
| Stories Total | 1 |
| Type | House |
| Utility Water | Drilled Well |
Parking
| Attached Garage |
Land
| Acreage | No |
| Landscape Features | Landscaped |
| Sewer | Septic System |
| Size Depth | 207 Ft ,8 In |
| Size Frontage | 60 Ft |
| Size Irregular | 60 Ft X 207.7 Ft |
| Size Total Text | 60 Ft X 207.7 Ft |
| Zoning Description | Res |
Rooms
| Level | Type | Length | Width | Dimensions |
|---|---|---|---|---|
| Lower Level | Family Room | 19'9" x 14'1" | ||
| Lower Level | Bedroom | 10'3" x 9'9" | ||
| Lower Level | Bedroom | 11'7" x 10'3" | ||
| Lower Level | Bedroom | 10'4" x 15'3" | ||
| Lower Level | Other | 5'7" x 5'5" | ||
| Lower Level | 3pc Bathroom | 10'4" x 6'11" | ||
| Lower Level | Laundry Room | 11'8" x 10'4" | ||
| Main Level | Foyer | 7'11" x 8'1" | ||
| Main Level | Foyer | 9'5" x 5'10" | ||
| Main Level | Kitchen | 15'9" x 10'2" | ||
| Main Level | Living Room | 13'5" x 14'6" | ||
| Main Level | Dining Room | 10'9" x 10'3" | ||
| Main Level | Primary Bedroom | 12'10" x 10'4" | ||
| Main Level | Other | 5'5" x 5'6" | ||
| Main Level | 3pc Bathroom | 10'4" x 7'6" |
https://www.realtor.ca/real-estate/26751830/922-lalonde-street-lorignal-lorignal
Interested?
Contact us for more information
































