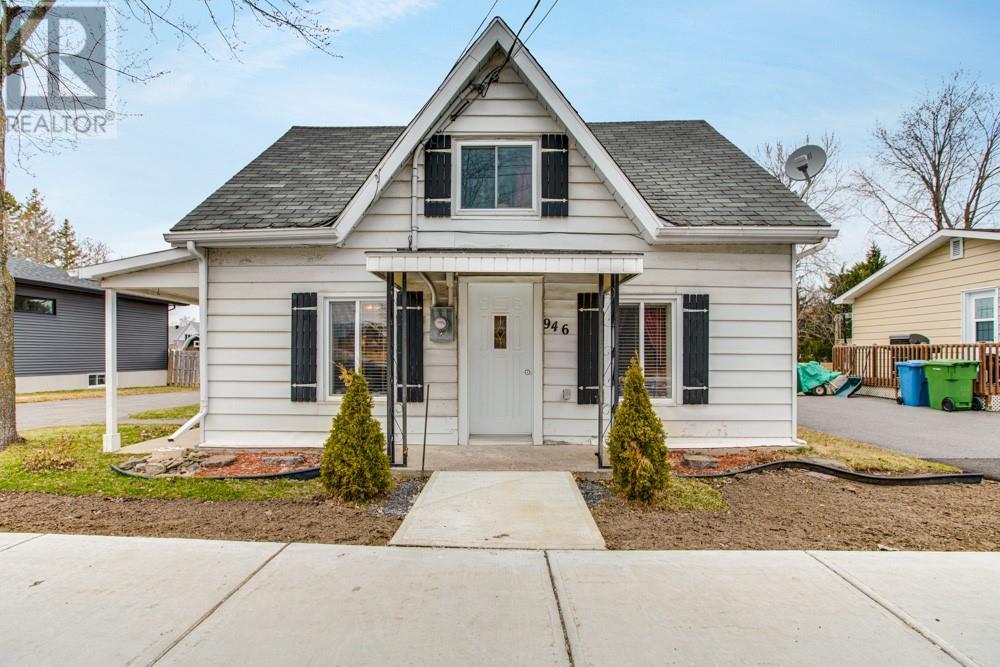2 Bedroom
1 Bathroom
None
Baseboard Heaters
$289,900
CHARMING HOME - L'ORIGNAL! Welcome to this charming two bedroom home in the heart of the village of L'Orignal. This property in nestled on a 66ft x 165ft lot in the village core of L'Orignal across the street from a municipal park. The main floor offers a bright eat-in kitchen with ample cabinets and counterspace. Full bathroom with laundry is located next to the living room which is complimented by a floating staircase leading to the upper level. The second storey offers two bedrooms and addition storage space that could be converted to addition closets or even a home office. The oversized in-town lot provides a beautiful yard with a shed/workshop as well as enough space for your garden, landscape a canvas to create your own back yard oasis. 24 hrs irrevocable on all offers. (id:37229)
Property Details
|
MLS® Number
|
1383828 |
|
Property Type
|
Single Family |
|
Neigbourhood
|
L'Orignal village |
|
Amenities Near By
|
Recreation Nearby, Water Nearby |
|
Parking Space Total
|
4 |
|
Storage Type
|
Storage Shed |
Building
|
Bathroom Total
|
1 |
|
Bedrooms Above Ground
|
2 |
|
Bedrooms Total
|
2 |
|
Appliances
|
Hood Fan, Blinds |
|
Basement Development
|
Unfinished |
|
Basement Type
|
Crawl Space (unfinished) |
|
Constructed Date
|
1900 |
|
Construction Style Attachment
|
Detached |
|
Cooling Type
|
None |
|
Exterior Finish
|
Aluminum Siding |
|
Fireplace Present
|
No |
|
Fixture
|
Drapes/window Coverings |
|
Flooring Type
|
Laminate |
|
Foundation Type
|
Stone |
|
Heating Fuel
|
Electric |
|
Heating Type
|
Baseboard Heaters |
|
Type
|
House |
|
Utility Water
|
Municipal Water |
Parking
Land
|
Acreage
|
No |
|
Land Amenities
|
Recreation Nearby, Water Nearby |
|
Sewer
|
Municipal Sewage System |
|
Size Depth
|
165 Ft ,4 In |
|
Size Frontage
|
66 Ft ,1 In |
|
Size Irregular
|
66.05 Ft X 165.32 Ft |
|
Size Total Text
|
66.05 Ft X 165.32 Ft |
|
Zoning Description
|
Residential |
Rooms
| Level |
Type |
Length |
Width |
Dimensions |
|
Second Level |
Primary Bedroom |
|
|
11'4" x 15'4" |
|
Second Level |
Bedroom |
|
|
8'3" x 9'10" |
|
Main Level |
Kitchen |
|
|
15'7" x 12'8" |
|
Main Level |
Dining Room |
|
|
10'4" x 8'9" |
|
Main Level |
Living Room |
|
|
13'0" x 19'3" |
|
Main Level |
Storage |
|
|
15'6" x 10'3" |
|
Main Level |
Full Bathroom |
|
|
8'0" x 8'6" |
https://www.realtor.ca/real-estate/26711011/946-king-street-lorignal-lorignal-village
































