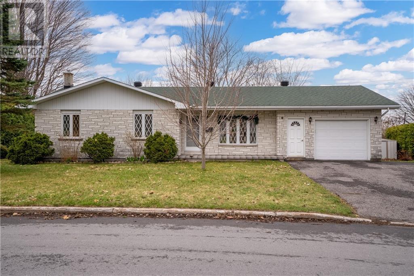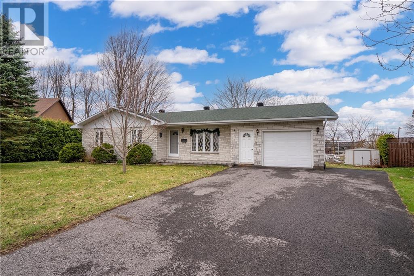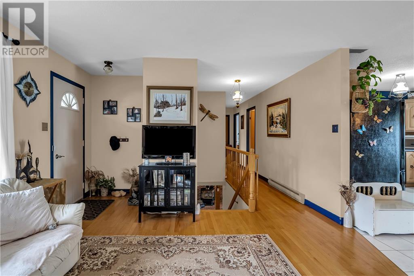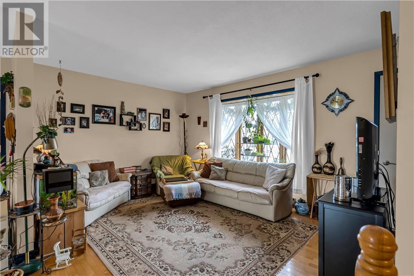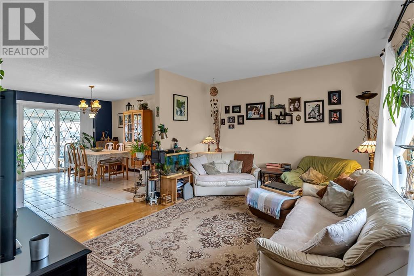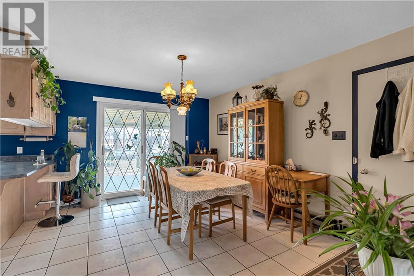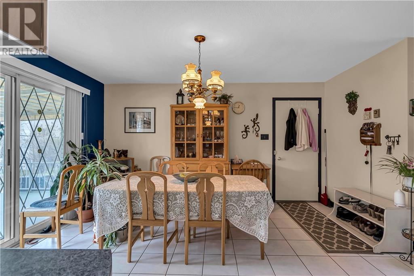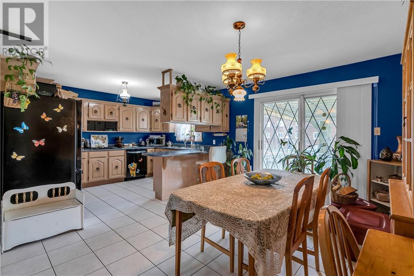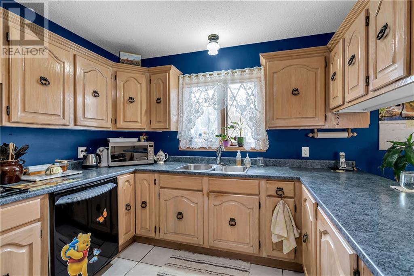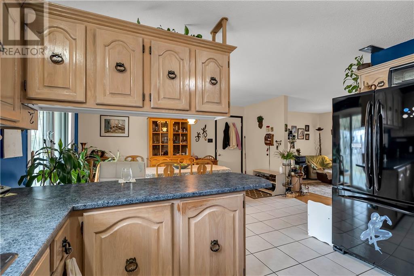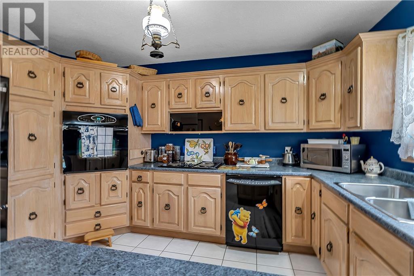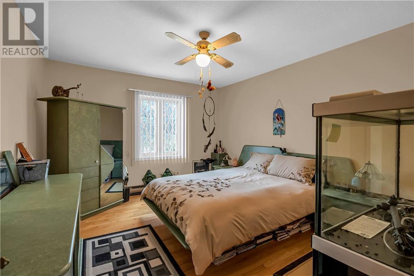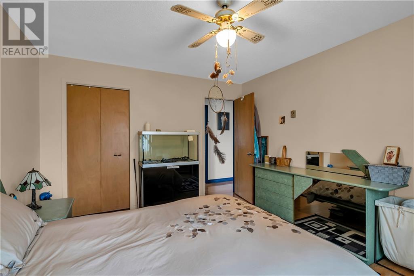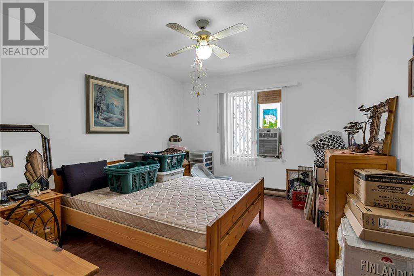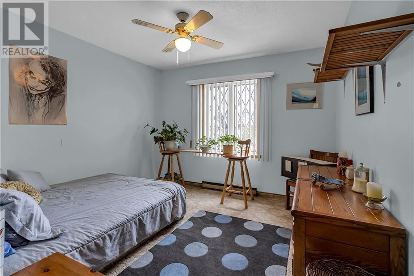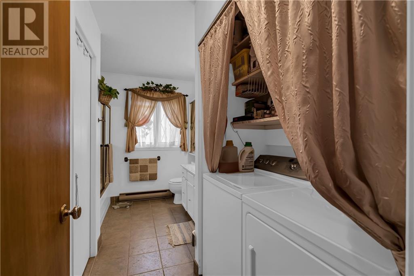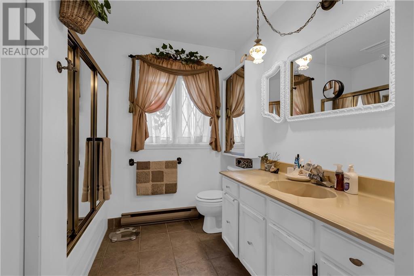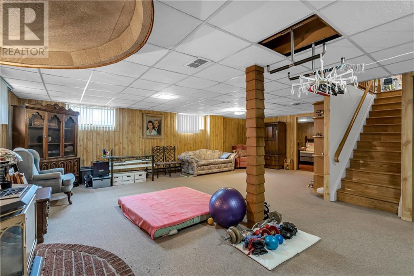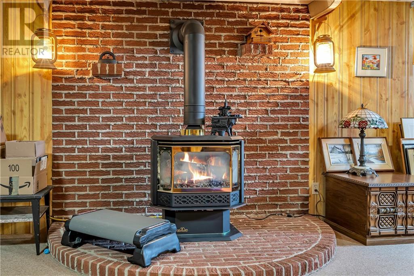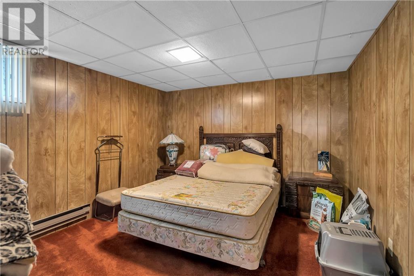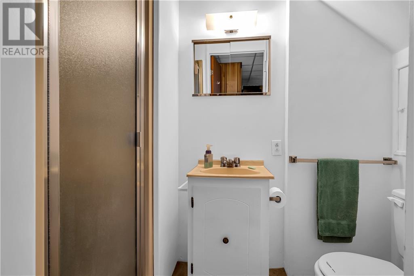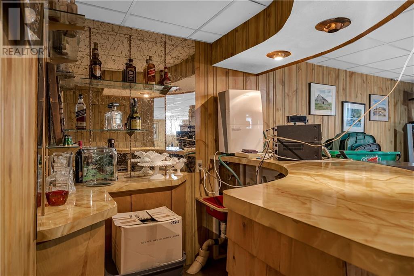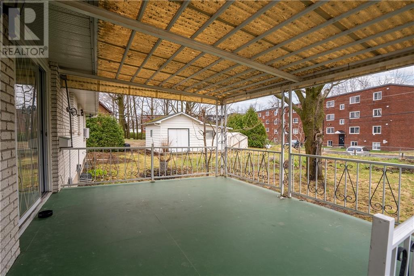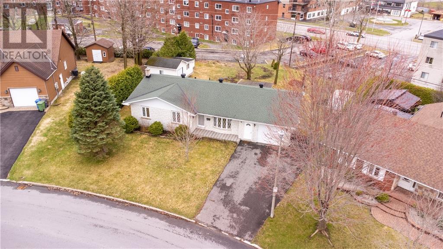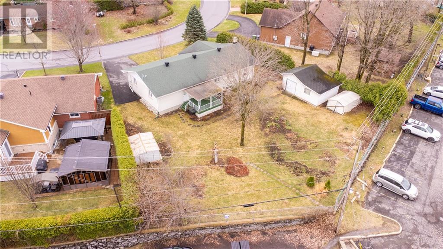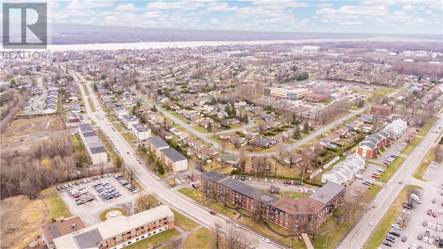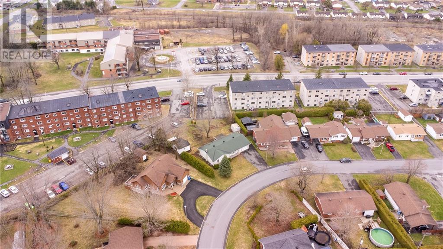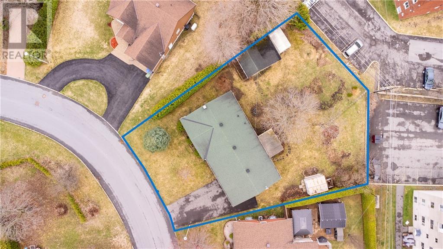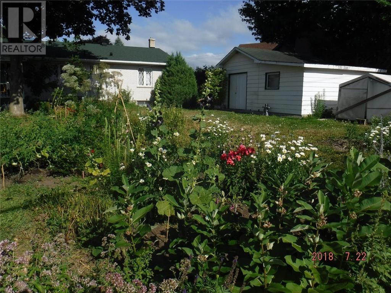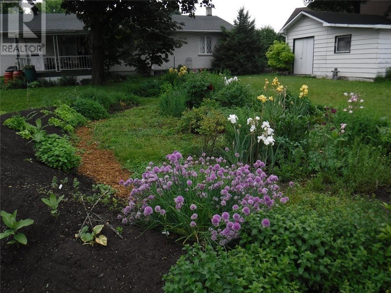4 Bedroom
2 Bathroom
Bungalow
None, Air Exchanger
Baseboard Heaters
Landscaped
$415,000
Look what this wonderful family home offers! A large corner lot with a great location in a very desirable neighbourhood. This solid all brick 3 + 1 bedroom bungalow has something for everyone. The main level features a living room, nice size kitchen open to the dining room, 3 bedrooms, main level laundry and 4 pc bathroom. The fully finished basement boasts a large family room, 4th bedroom (could be an office), wet bar, utility room, cold room and 3pc bathroom. The family room has a natural gas stove as well, great for relaxing or entertaining. The attached 28' x 15' single car garage has access to the main level as well as the basement. Off the dining room you can access the large backyard through the patio doors to a covered deck. In the back yard is a storage shed, a garden shed and a 21' x 15' shop for the your projects. A great location close to the General Hospital, shopping, schools, banking, other amenities. Don't miss out! Selling to settle estate, propety being sold "As Is". (id:37229)
Property Details
|
MLS® Number
|
1385433 |
|
Property Type
|
Single Family |
|
Neigbourhood
|
Mont-Roc |
|
Amenities Near By
|
Shopping |
|
Easement
|
Unknown |
|
Features
|
Corner Site, Automatic Garage Door Opener |
|
Parking Space Total
|
3 |
|
Storage Type
|
Storage Shed |
|
Structure
|
Deck |
Building
|
Bathroom Total
|
2 |
|
Bedrooms Above Ground
|
3 |
|
Bedrooms Below Ground
|
1 |
|
Bedrooms Total
|
4 |
|
Appliances
|
Oven - Built-in, Cooktop, Blinds |
|
Architectural Style
|
Bungalow |
|
Basement Development
|
Finished |
|
Basement Type
|
Full (finished) |
|
Constructed Date
|
1980 |
|
Construction Style Attachment
|
Detached |
|
Cooling Type
|
None, Air Exchanger |
|
Exterior Finish
|
Brick |
|
Fireplace Present
|
No |
|
Fixture
|
Ceiling Fans |
|
Flooring Type
|
Wall-to-wall Carpet, Hardwood, Tile |
|
Foundation Type
|
Block |
|
Heating Fuel
|
Natural Gas |
|
Heating Type
|
Baseboard Heaters |
|
Stories Total
|
1 |
|
Type
|
House |
|
Utility Water
|
Municipal Water |
Parking
Land
|
Acreage
|
No |
|
Land Amenities
|
Shopping |
|
Landscape Features
|
Landscaped |
|
Sewer
|
Municipal Sewage System |
|
Size Depth
|
124 Ft ,5 In |
|
Size Frontage
|
74 Ft ,6 In |
|
Size Irregular
|
74.54 Ft X 124.39 Ft (irregular Lot) |
|
Size Total Text
|
74.54 Ft X 124.39 Ft (irregular Lot) |
|
Zoning Description
|
Residential |
Rooms
| Level |
Type |
Length |
Width |
Dimensions |
|
Basement |
Family Room |
|
|
29'6" x 26'10" |
|
Basement |
Bedroom |
|
|
11'1" x 12'3" |
|
Basement |
Utility Room |
|
|
14'0" x 17'9" |
|
Basement |
3pc Bathroom |
|
|
4'2" x 7'7" |
|
Main Level |
Living Room |
|
|
11'1" x 14'3" |
|
Main Level |
Dining Room |
|
|
14'10" x 12'7" |
|
Main Level |
Kitchen |
|
|
12'9" x 8'4" |
|
Main Level |
Primary Bedroom |
|
|
13'7" x 11'7" |
|
Main Level |
Bedroom |
|
|
13'7" x 10'7" |
|
Main Level |
Bedroom |
|
|
12'8" x 10'9" |
|
Main Level |
4pc Bathroom |
|
|
12'8" x 8'1" |
Utilities
https://www.realtor.ca/real-estate/26795467/988-ghislain-street-hawkesbury-mont-roc

