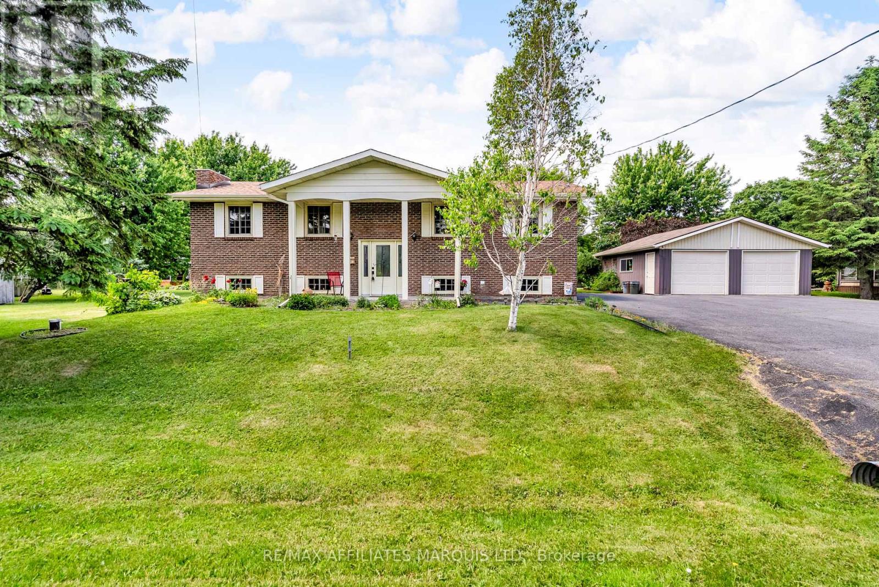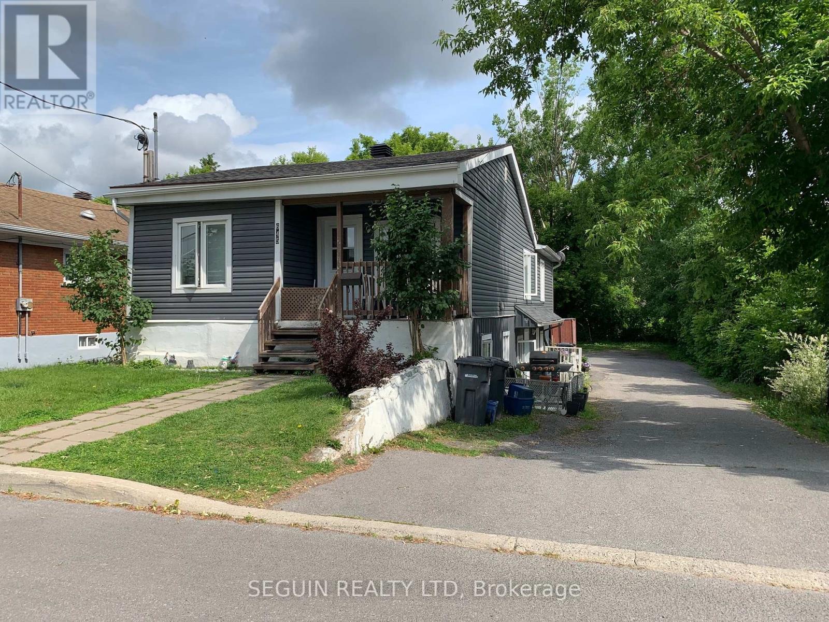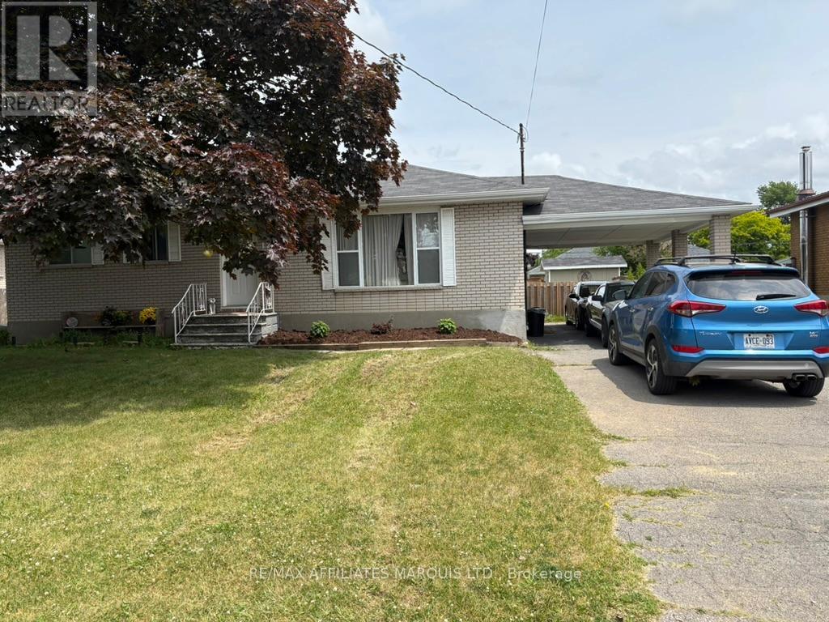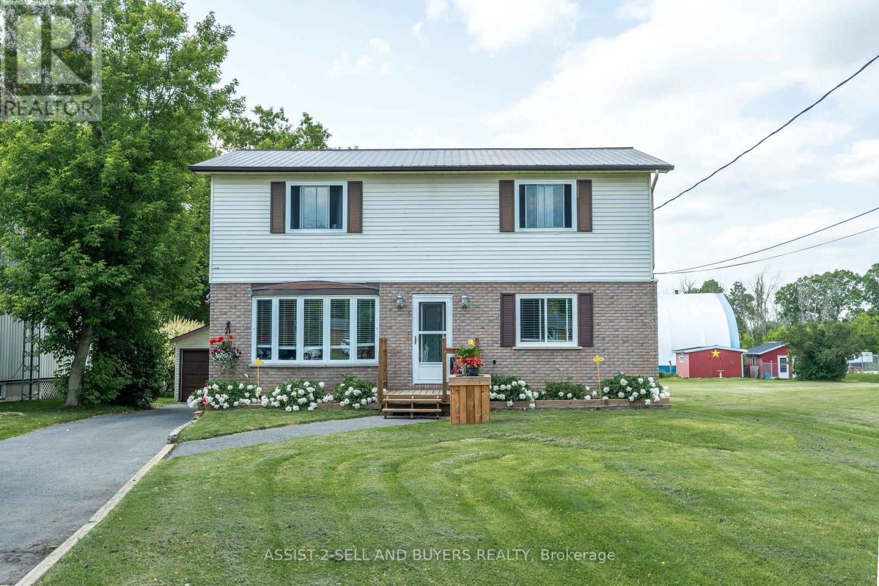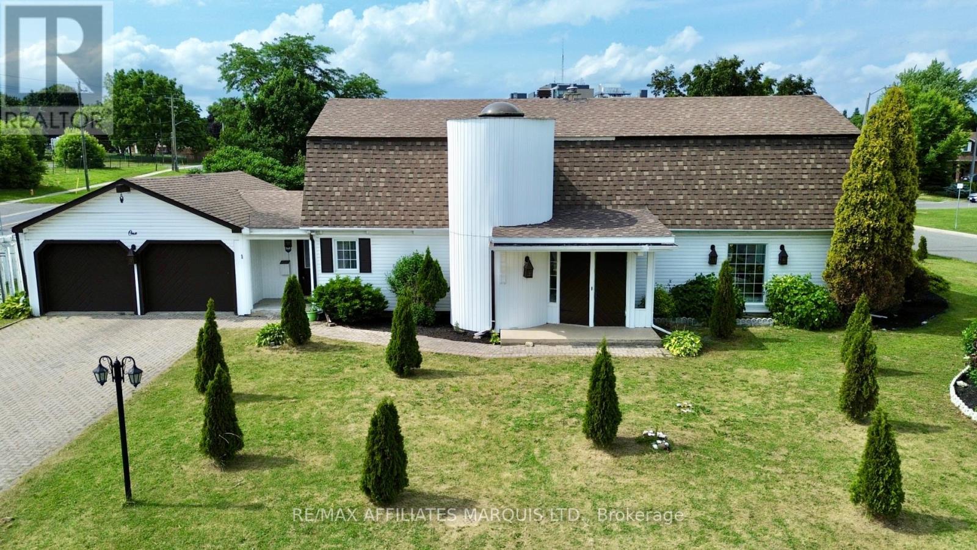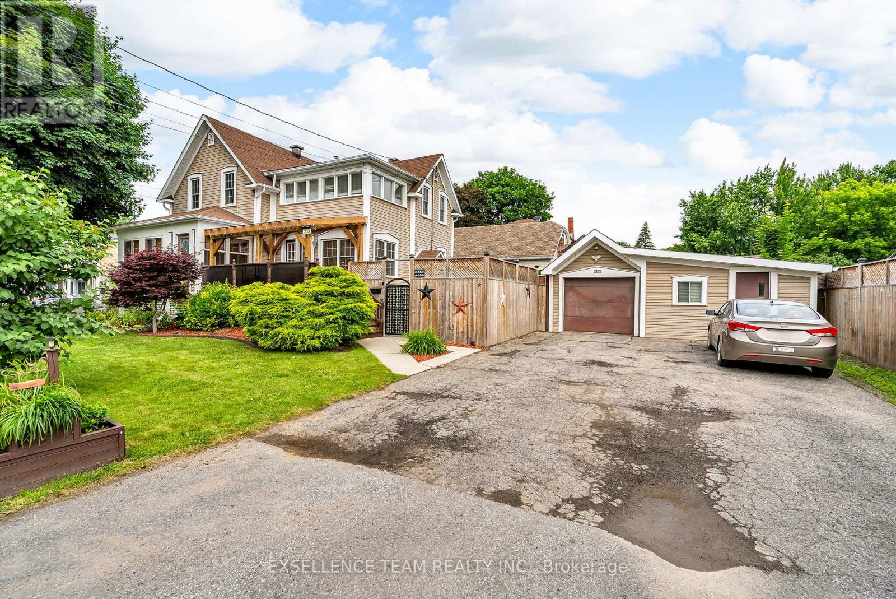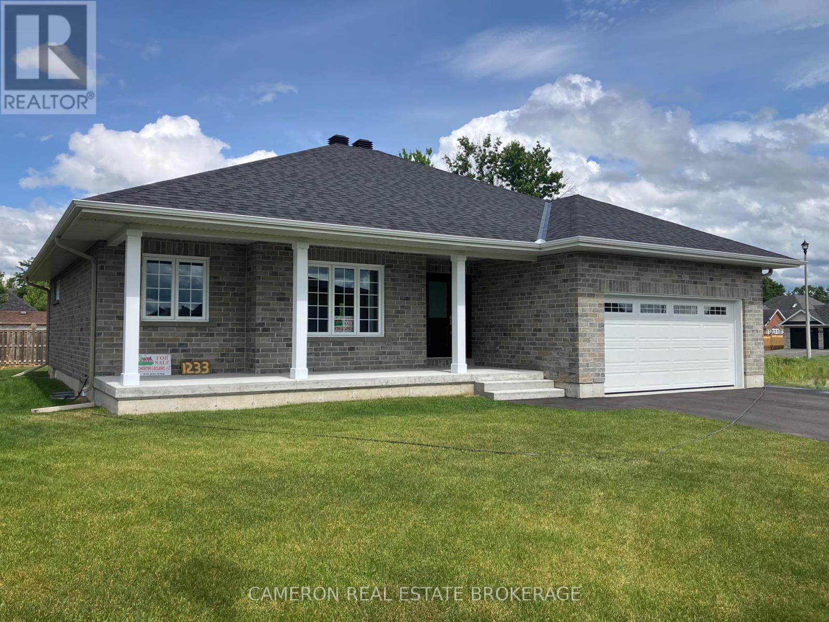116 Danis Avenue
Cornwall, Ontario
Attention investors! This up and down duplex is a great opportunity to occupy yourself or add to your property portfolio. Main floor unit rents for $2000/month plus utilities. It features 2 bedrooms with a potential 3rd small bedroom, spacious living room, eat in kitchen and 2 full bathrooms. Other notables: Access to rear covered patio through the mudroom/laundry area, shed, fenced yard, large front deck. Rear upper one bedroom unit is currently vacant and ready for occupancy. It includes a functional kitchen, living room, 4pc bathroom and a porch. A/C wall unit 2023. Roof shingles 2020. Close to many shopping, waterfront trail and many other amenities. As per Seller direction allow 48 hour irrevocable on offers (id:37229)
149 Hemlock Crescent
Cornwall, Ontario
NORTH END SEMI W/ ATTACHED GARAGE! Check out this move-in condition 3 bedroom semi detached home with 2 full baths + an attached garage that's conveniently situated in the North End of the City. The main level offers features such as a naturally bright living room with loads of southern exposure, a beautiful kitchen which opens to the dining area complete with patio door access to the side yard deck and fully fenced pet friendly lot, two good sized bedrooms including the primary, a lovely 4pc bath, a separate laundry closet and easy to maintain flooring throughout. Downstairs, the basement finish includes a large rec. room with a games or cinema area complete with a projector + screen, a third bedroom, a 3pc bathroom + there's plenty of storage space in the unfinished utility room which is home to the e.e. natural gas forced air furnace + central a/c system. Situated within walking distance to a brand new Park, Public Transportation, the Heritage Shopping Plaza and Blessed Sacrament Church + there's easy access to the Highway 138 & 401. Located less than an hour away from both the West Island of Montreal and Ottawa Area. Seller requires SPIS signed & submitted with all offer(s) and 2 full business days irrevocable to review any/all offer(s). (id:37229)
18227 Oak Drive
South Glengarry, Ontario
Welcome to 18227 Oak Dr., an extremely well maintained raised bungalow located in the desirable Glendale Subdivision - just minutes east of the city, yet offering a peaceful, country-like setting. Situated on a spacious 113' x 128' lot, this home features 1,269 sq ft of comfortable living space, a detached double car garage, and exceptional curb appeal. Step inside to a bright, open-concept layout featuring a nice sized kitchen with island, flowing seamlessly into the dining area and a large, comfortable living room - perfect for everyday living or entertaining. The main floor offers three bedrooms, including a primary suite with patio doors that lead to a screened-in porch and a large deck, ideal for enjoying the serene backyard. A full 4-piece bathroom completes this level. The fully finished lower level offers a versatile family room with ample space for an office, hobby area, home gym and TV area , and is warmed by a cozy propane stove. An unfinished section provides additional storage and includes direct walk-out access to the backyard - perfect for moving seasonal items with ease. This home is in great condition and move-in ready, with numerous updates completed over the years. Additional highlights include a Generac Home Generator for peace of mind and electrical service through Cornwall Electric. Don't miss this opportunity to enjoy the perfect blend of rural tranquility and city convenience! Click on the Multi-media link for the virtual tour, additional photos & floor plan. The Seller requires 24 hour Irrevocable on all Offers. (id:37229)
645-647a-647b Higginson Street
Hawkesbury, Ontario
BUNGALOW-TRIPLEX FOR SALE! Meets the Ontario Fire Code Regulation, fully occupied to long term tenants. Conveniently located across the school, library, City Hall, Sportsplex & all amenities. Apt 645: consisting of 3 bedrooms, rented at $1,014/month, heating & hydro included, with lease; Apt 647-A: 2 bedrooms, rented at $866/month, heating & hydro extra, with lease; Apt 647-B: 1 bedroom, rented at $804/month, heating & hydro included, with lease. 3 separate hydro meters, 3 hot water tanks, plenty of parking space, asphalt shingle roof redone in 2020. Gross income of $32,208/year. Perfect for the investors! (id:37229)
20025 Beaupre Road
South Glengarry, Ontario
This impressive family home is well thought out, spacious & bright & is situated on a tranquil 5 acre property! The home features a dramatic living room with vaulted ceilings & contemporary design. Exposed wood and stone hearth have timeless appeal & create a comfortable back drop for family dinners & entertaining. The property is beautifully landscaped & features two large outbuildings (one with electricity) as well as a large deck & screened room that overlooks the serene property. The updated kitchen is a chef's delight and has quick access to the screened room and patio. Easy commute to Montreal or Cornwall, but room to breathe in the Country, Make your next house a home! Sales Brochure Available Upon Request, View Additional Pictures by clicking on multimedia tool. A Pleasure to show, make your appointment to View by appointment only through Licensed Realtor(s) (id:37229)
1209 Fatima Street S
Cornwall, Ontario
Wonderful family neighbourhood this 3+1 bedroom, 1.5 bath, features open concept kitchen dining area and living room , 3 bedrooms and 4 pc bath on the main floor. The dining area /patio door overlooks the rear fenced yard with 27' salt above ground pool.Large shed. The basement has a large recroom, 2 pc bath /laundry room, bedroom and 2 sections of utility /storage areas.Gas heating, central air.....call to view! (id:37229)
3 - 3 Le Baron Drive
Russell, Ontario
Welcome to this charming 3-bedroom, 1-bathroom home that offers a peaceful country-like setting with no rear neighbours for added privacy and tranquility. Set on a generous lot, this home is ideal for those looking to enjoy outdoor space while still being close to essential amenities. The property features a large carport, providing covered parking and additional storage potential.Inside, the home offers a functional layout with a bright and welcoming living room.. The kitchen was updated in 2016 and is both stylish and efficient, offering ample cabinetry and workspace. The connected dining area makes mealtime comfortable and convenient. The homes three bedrooms are conveniently placed away from the living area, and two of the bedroom windows were replaced in 2020, ensuring improved energy efficiency and natural light. This home also offers main floor laundry in the 3 piece bathroom, offering convenience for any new buyer.A number of important upgrades have been made over the years, including a new roof in 2017, a front deck added in 2018, new windows in 2020 (all bedrooms) and windows in bathroom, kitchen and living room in 2024, and a new front door in 2020, giving the home great curb appeal. The septic system was replaced in 2014, providing peace of mind for years to come.This home is a great opportunity for first-time buyers, downsizers, or anyone looking for a quiet location with modern updates already in place. Don't miss your chance to enjoy comfortable living in a serene setting! All offers to contain a 24 hour irrevocable clause. (id:37229)
17407 County Rd 18 Road
South Stormont, Ontario
Welcome to beautiful historical St Andrews West. This 2275sq ft country retreat will give your family plenty of room to grow. As you enter you are in a spacious living area with so much natural light for those family game nights in. The kitchen boosts plenty of cabinets, all appliances including a gas stove, and an island for kitchen chats in the morning. The kitchen and dinning area are open and overlook your amazing deck and yard. The main floor has an additional living space, bathroom and a bedroom or office to meet your needs. Upstairs is even more spacious with 3 bedrooms and a full bathroom. The house just keeps getting better. The basement is fully finished with a bedroom, laundry room, rec room and plenty of storage. As you head out to your yard the deck is meant for those family gatherings with a gazebo for the shade lovers and plenty of seating in the sun. The 20x50 garage is not only going to be great to escape the snow but has room to store your goodies too. That is not all in the back of the garage you will find a recreation room with a bar, fridge and plenty of space to wait out the mosquitoes before heading out to the fire pit. There have been plenty of upgrades for you in this gem, furnace 2018, decks 2021, cork leather top flooring 2011 and many windows have been changed over the last 5 years. Take some time to see this home in the heart of St Andrews minutes from Cornwall and easy commute to Ottawa being steps away from highway 138. (id:37229)
1 Monaco Crescent
Cornwall, Ontario
Welcome to a truly unique opportunity on one of Cornwall's most desirable streets. Known locally as "The Barn House", this character-filled home is situated on prestigious Monaco Crescent, just minutes from the hospital, schools, shopping, and all amenities. Offering 2,855 sq ft of custom-designed living space with many neat architectural features, the main floor consists of a large kitchen with plenty of counter and cupboard space and an attached dining area that connects to a separate formal dining room. A 2pc bath, a spacious living room with soaring vaulted ceilings and exposed wooden beams, and a sun-filled family room with wall-to-wall windows and a patio door that opens to the back deck, round out the main floor. A standout feature is the spiral staircase leading to the second level, where you'll find two generous sized bedrooms, each with their own bathroom, and a catwalk that overlooks the main floor, capturing the authentic old barn ambiance. The partly finished basement offers a flexible space ready for your personal touch, ideal for a rec room or home office. Additional highlights include an attached double car garage, interlocking brick driveway, and a beautifully landscaped yard. This is a rare chance to own one of Cornwall's most recognizable homes. Book your viewing today! (id:37229)
303 Fifth Street E
Cornwall, Ontario
Welcome to your dream low-maintenance backyard oasis. Beautifully landscaped, fully fenced, and perfect for relaxing or entertaining under the patio gazebo. Take a dip in the soaking pool on those hot summer days. Extend your season with the solar heating system. Park with ease in the spacious driveway that fits four vehicles, plus enjoy a single-car garage with a heated workshop (natural gas & brand-new heater installed and 50 amp service). Step inside and fall in love with the charm and character of original woodwork throughout. Cozy up to the gas fireplace during the long winter months. This warm and inviting home offers 3 bedrooms, 3 bathrooms, a bright office in the basement with a side entrance, and plenty of storage. You'll also find a cozy covered front porch. Updates include a new furnace and a new hot water tank. Just move in and enjoy! At the Seller's request 48 hours irrevocable on all offers. (id:37229)
1233 Wesburke Avenue
Cornwall, Ontario
CUSTOM BUILT new 1760 sq.ft. all brick bungalow in a quiet West End residential Riverdale neighbourhood walking distance to the Canal Lands, the St Lawrence River & the Municipal Park. This executive home features an open concept layout w/ a spacious living room warmed by a gas fireplace, a huge kitchen w/ beautiful contemporary finishes & hardwood + ceramic flooring throughout. The main level additionally offers coffered ceilings, a spacious primary w/ a walk-through closet + a beautifully finished 4pc ensuite complete w/ a double walk-in shower + deep soaker tub, a 2nd bedroom/office, a full 4pc bath, a stunning separate laundry area w/ loads of storage, a finished 2 car attached garage + the basement has a professionally finished family room. This home was custom built by Chester Leclerc Ltd & is available for immediate possession. The actual usable floor space may vary from stated floor area due to construction. The Seller requires 2 full business days to deal w/ any & all offers. (id:37229)
23 Plaza Drive
South Dundas, Ontario
Prime Commercial Opportunity in Iroquois Looking for a versatile commercial space in a high-traffic location? This approximately 2,700 sq. ft. unit is perfectly suited for retail, office, or a wide range of other potential uses (buyers are encouraged to confirm permitted uses with the Township). Featuring a functional L shaped layout with 10'8" ceiling height and even its own secure vault, the property offers flexibility and character. The main open space spans approximately 1,200 sq. ft., with the rear section offering a practical setup that includes a kitchen, washrooms (including a 3rd handicap washroom), mechanical room, the vault, and additional private rooms ideal for offices or storage. Strategically located on the east end of a busy commercial plaza that's home to a grocery store, bank, restaurants, dollar store, hair salons, and other established businesses. Iroquois continues to grow, welcoming both long-standing operations and exciting new ventures. This location benefits from steady local traffic and significant seasonal tourism along County Road 2 a major route connecting visitors to the St. Lawrence River, Seaway Lock, Upper Canada Village, local wineries, a distillery, and more. The community is also home to schools, an 18-hole golf course, a public beach, and a family-friendly atmosphere. (id:37229)



