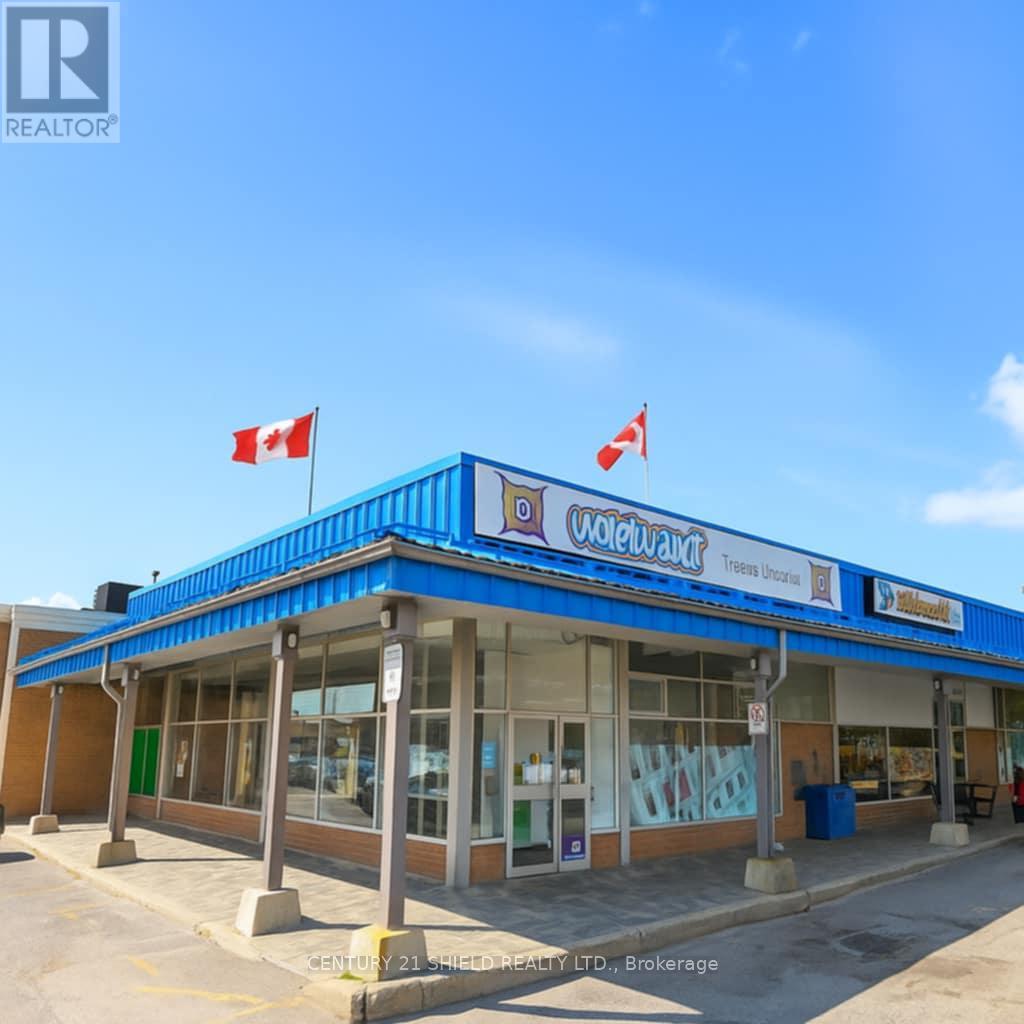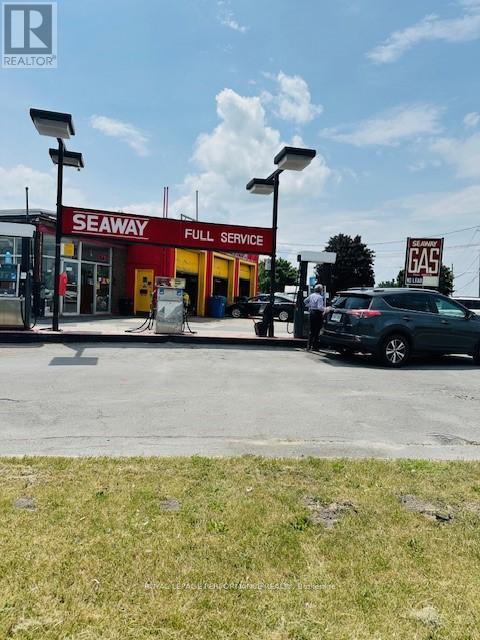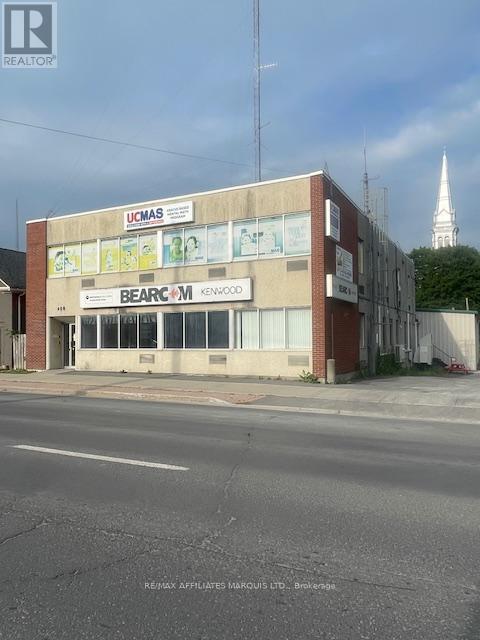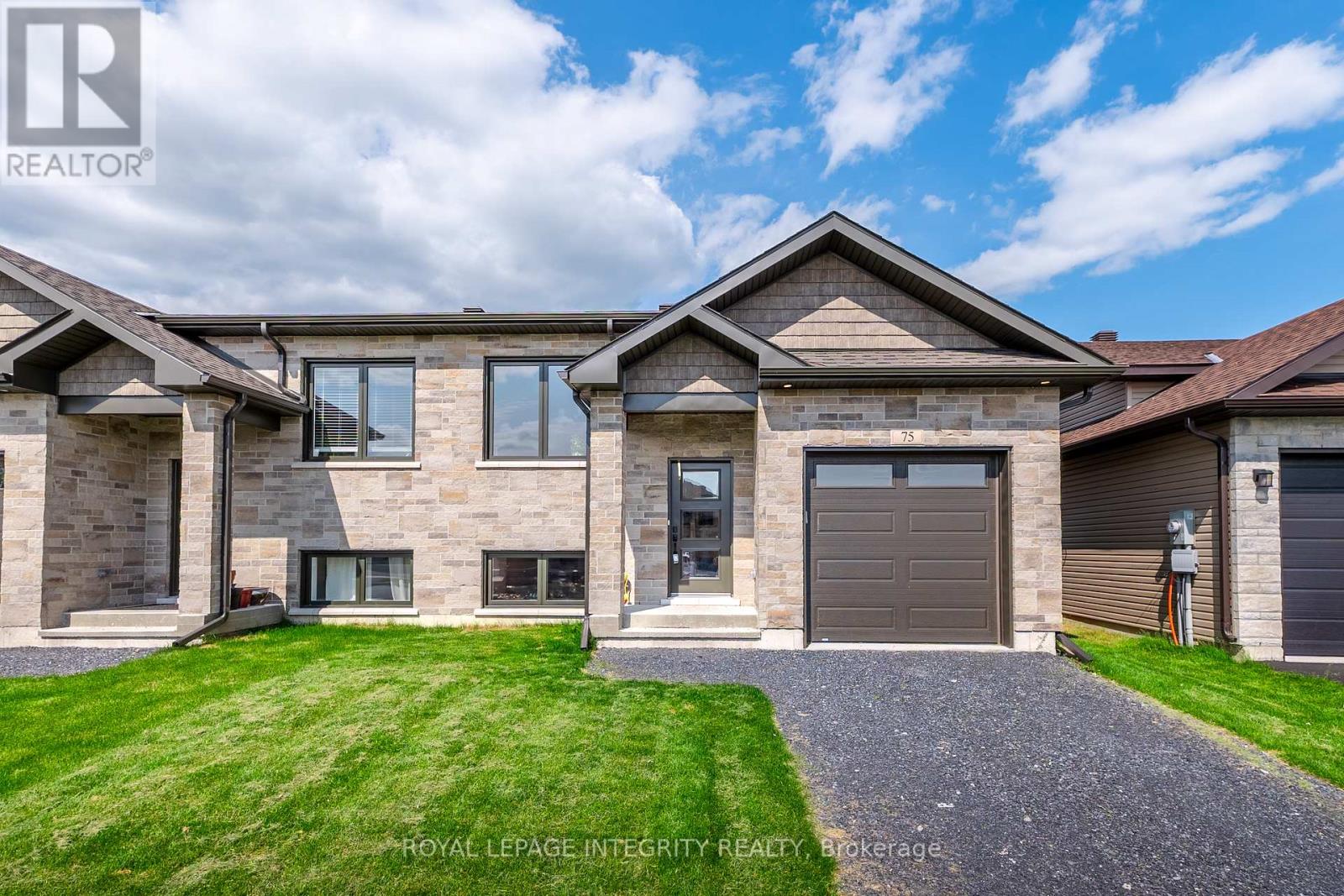23 Plaza Drive
South Dundas, Ontario
Prime Commercial Opportunity in Iroquois Looking for a versatile commercial space in a high-traffic location? This approximately 2,700 sq. ft. unit is perfectly suited for retail, office, or a wide range of other potential uses (buyers are encouraged to confirm permitted uses with the Township). Featuring a functional L shaped layout with 10'8" ceiling height and even its own secure vault, the property offers flexibility and character. The main open space spans approximately 1,200 sq. ft., with the rear section offering a practical setup that includes a kitchen, three washrooms including handicap, mechanical room, the vault, and additional private rooms ideal for offices or storage. Strategically located on the east end of a busy commercial plaza that's home to a grocery store, bank, restaurants, dollar store, hair salons, and other established businesses. Iroquois continues to grow, welcoming both long-standing operations and exciting new ventures. This location benefits from steady local traffic and significant seasonal tourism along County Road 2 a major route connecting visitors to the St. Lawrence River, Seaway Lock, Upper Canada Village, local wineries, a distillery, and more. The community is also home to schools, an 18-hole golf course, a public beach, and a family-friendly atmosphere. Also available for sale (id:37229)
31 Front Road
Champlain, Ontario
This all-brick bungalow is nestled on a spacious lot in the picturesque village of L'Orignal, offering exceptional value and a lifestyle of convenience. With an attached garage featuring epoxy floors and natural gas heating, this home combines functionality with thoughtful upgrades throughout. Step into the bright main floor featuring three comfortable bedrooms, a full bathroom, and a convenient main-floor laundry room with a water closet. The kitchen is both stylish and practical, boasting a central island with a built-in cooktop perfect for cooking and gathering. Beautiful laminated hardwood and ceramic flooring run throughout the main living areas, adding warmth and durability. Enjoy the added bonus of a sunroom extension, ideal for relaxing year-round, and a fully finished basement complete with a natural gas fireplace, projector, and surround sound system an ideal space for movie nights or entertaining guests. The private backyard is your personal retreat, featuring a composite deck with a natural gas hookup, a cozy fire pit, shed for storage, and a spa. Ideally located close to the Ottawa River, parks, and local amenities, this home offers the best of small-town living with modern comforts. Generlink generator connector included! Don't miss this opportunity to make 31 Front Road your new address! (id:37229)
312 - 703 Cotton Mill Street
Cornwall, Ontario
Experience elevated living in this executive two-level, loft-style penthouse located in the historic Edison Building within Cornwalls sought-after Cotton Mill District. This fully upgraded 2-bed, 3-bath condo offers west-facing floor-to-ceiling windows and a private 27 x 10 terrace overlooking the St. Lawrence River. Showcasing modern finishes throughout, the main floor features wide-plank laminate flooring, porcelain tile in high-traffic areas, and a refreshed kitchen with quartz countertops, stainless steel appliances, and updated lighting. The primary offers a walk-in closet and a luxurious rain shower system. Bonus features include a powder room with a floating quartz vanity, custom shower glass doors in the guest ensuite, and upper-level laundry with high-efficiency appliances and storage. Enjoy the convenience of underground heated parking with additional storage, indoor car wash bay, and secure access with fob entry and surveillance throughout. The condo fee includes snow removal, lawn maintenance, garage and window cleaning, and more. Steps from the waterfront, shops, restaurants, yoga studio, and medical services, this is your opportunity for stylish, maintenance-free living in a vibrant riverfront community. 2023: Taxes $6,168.77 Water $850.88 Gas $291.82 Electric $708.97 Sq.FT 1324. (id:37229)
19738 Doonan Road
South Glengarry, Ontario
Discover Your Nature Lovers Paradise in Williamstown, Ontario! Escape to tranquillity in this stunning 3-bedroom, 2-bathroom home nestled on an expansive 57.62 acres of lush, wooded land. This property offers a perfect blend of modern comfort and rustic charm, highlighted by its log cabin feel and striking cathedral ceilings. Enjoy the open-concept main living area, bathed in natural light, making it a welcoming space for family gatherings or quiet evenings at home. A beautiful spiral staircase leads you to a spacious second-story loft, where the primary bedroom awaits, complete with an ensuite bathroom for your comfort and privacy. Step outside to experience the ultimate outdoor retreat. Explore over 2 kilometres of groomed trails winding through the property, or cool off in the refreshing inground pool. Relax in the charming gazebo or the extra-large screened-in, 3-season porch, where you can savour the beauty of your surroundings without pesky bugs. The property features the Williamson Drain Creek gently running through, adding to the serene ambiance. For the hobbyist or those in need of ample storage, a large 20 x 50 garage awaits, complete with a games room/mancave and a whole second-story loft area. This is not just a home; it's a lifestyle. Embrace nature, enjoy privacy, and create lasting memories in this idyllic setting. Don't miss the opportunity to make this unique property your own! Reach out today for a private showing and step into your dream home! Please follow the multimedia link to view a video tour of the exterior and additional photos. (id:37229)
236 - 1202 Clement Street
Hawkesbury, Ontario
Introducing charming 1202 Clement St, unit 236. If you've been looking for a chic, sleek and unique 2-bedroom, 1-bathroom condo offering the perfect blend of style and convenience. Nestled in a quiet and secure building, this spacious unit is ideal for those looking for a low-maintenance lifestyle in a prime location. Step inside and be greeted by a bright and airy open-concept layout, featuring cathedral ceilings, a generous living and dining area enhanced by a cozy gas fireplace, the perfect focal point for relaxing evenings or entertaining guests. The well-appointed kitchen offers ample cabinetry and counter space, ideal for everyday cooking or hosting. Enjoy peaceful mornings or tranquil evenings on your private north-facing balcony, which provides natural light, the perfect place to unwind. Both bedrooms are spacious, with plenty of natural light, a great private view and lots of closet space. The full bathroom boasts soaring ceilings and storage. This apt also includes the convenience and security of an underground parking space, a private storage locker in ensuite, and access to well-kept common areas with an elevator. The building is quiet, well-managed, and conveniently located close to all essential amenities, including grocery stores, pharmacies, restaurants, schools, and the scenic Ottawa River. Ensuite Laundry, cats are allowed, but no dogs and this is a "non-smoking" building. This condo checks all the boxes! Don't miss your chance to own this move-in-ready gem in one of Hawkesbury's most desirable condo communities. ***Please allow 48 hrs irrevocable on all offers. (id:37229)
17520 Mcmillan's Corner Road
North Stormont, Ontario
Are you looking for a quiet turnkey Country property? This fully renovated 3 bedroom, 2 bathroom home situated on a hillside 1 acre lot, with a huge wrap around varanda is ready for you. Located 15 minutes North of Cornwall, and a 50 minute drive to Ottawa, this home is perfect for the commuter. Call today to book a showing. As per form 244 24hrs Irrevocability on all offers. (id:37229)
3064 Pitt Street W
Cornwall, Ontario
Multi Use Commercial building on the corner of Pitt and Cornwall Centre road. The gas station is being run by the owner. The auto mechanic garage is rented @ 3,000 including HST and electric and Auto Sales is rented @ 1,356 including HST and electric. Both tenants pay their own gas. No leases in place. You can get vacant possession of the whole building. The gas station carries Regular, Super and Diesel at the pumps. The Front Bay doors on the garage are approximately 11 ft high by 10 ft and rear door approximate 9 x 9 ft. The purchase price includes the abutting lot on Centre road with the frontage of 104 feet and depth of 106 ft. (pin # 602020138). There are 4 steel in ground fuel tanks. Tanks are between 1986 & 1988. Regular 22,700L, Super 15,000L and Diesel 10,000L Electric bill ranges from $250.00 to $300.00 per month. This property will be sold AS IS. (id:37229)
408-410 Pitt Street
Cornwall, Ontario
For Lease Main floor $15.00 per sq ft pre annum, second Floor $10.00 per sq ft per annum, Garage $15.00 per month. All Rents are for the first year of a 5 year minimum lease on an "As Is"basis, Rents will change annually by the change in Operating Costs for the year. There may be a change in the Base Rent part way throught the Lease. The subject property consists of a 0.39 acre parcel of serviced land, with approximately 98 ft. of frontage on the west side of Pitt St. by a depth of approximately 177.7 ft of depth. The lot is slightly irregular in shape. There is a graveled parking lot with some 17 parking spaces beside the building. The site is fully serviced with municipal water and sanitary sewer, electrical, communications and other typical services. Surface drainage on the lot is to the West. No environmental issues were identified, and the assumption is the site is environmentally clean. The site has been improved with a two-story office building having approximately 3,725 sq ft of area on the first floor and approximately 3,525 on the second floor. In addition to the main building there is an attached commercial two bay 1,376 sq ft metal garage located behind the office building. The main building is complete with two, two piece washrooms on each floor. It is understood that a new fully ducted HVAC system was installed several years ago replacing individual units that are now blocked off. The hydro service is assumed to be approximately a 400 amp, three phase, 600 volt electrical service with separate pony panels located in various parts of the building. It is understood the roof on the main building was replaced in 2021. There is a standby generator on site, but it is not known if it is operable or not. The building interior improvements are considered to be out of date relative to most office buildings today and are in need of modernization. The garage is thought to be in very good condition. Tenants are cautioned to verify all details. (id:37229)
1202 Second Street E
Cornwall, Ontario
Welcome to this charming and well-maintained home offering great value in a central location. This inviting property sits on a full 45' x 106' lot, just steps from schools, shopping and all daily amenities. The bright and modern kitchen features timeless shaker-style cabinetry, ample counter space, and an island with breakfast bar, with an open-concept layout to the living room. The living room is filled with natural light and includes stylish sliding barn doors that offer a second access to the main floor primary bedroom. A 4-piece bathroom completes the main floor layout. Upstairs, you'll find a spacious bedroom with a large open area - ideal for a play area, office, or sitting space - with a full-size closet. The fully finished basement offers great additional living space, including a rec room, third bedroom, and a convenient 2-piece bathroom with laundry combo. Enjoy outdoor living in the screened-in porch - a perfect spot to relax. Additional features include a fully fenced yard, single detached garage, natural gas heating and central air conditioning. This is an excellent opportunity to own a move-in ready home in a convenient location - perfect for first-time buyers, small families or anyone looking for comfort & value. Click on the Multi-media link for virtual tour and floor plan. The Seller requires 24-hour irrevocable on all Offers. (id:37229)
410 Pitt Street S
Cornwall, Ontario
The subject property consists of a 0,39 acre parcel of serviced land, with approximately 98 ft. of frontage on the west side of Pitt St. by a depth of approximately 177.7 ft of depth. The lot is slightly irregular in shape. There is a graveled parking lot with some 17 parking spaces beside the building. The site is fully serviced with municipal water and sanitary sewer, electrical, communications and other typical services. Surface drainage on the lot is to the West. It is not known if that drainage is connected to the City storm water drainage system. No environmental issues were identified, and the assumption is the site is environmentally clean. The site has been improved with a two-story office building having approximately 3,725 sq ft of area on the first floor and approximately 3,525 on the second floor. In addition to the main building there is an attached commercial two bay 1,376 sq ft metal garage located behind the office building. The main building is complete with two, two piece washrooms on each floor. It is understood that a new fully ducted HVAC system was installed several years ago replacing individual units that are now blocked off. The hydro service is assumed to be approximately a 400 amp, three phase, 600 volt electrical service with separate pony panels located in various parts of the building. It is understood the roof on the main building was replaced in 2021. There is a standby generator on site, but it is not known if it is operable or not. The building interior improvements are considered to be out of date relative to most office buildings today and are in need of modernization. The garage is thought to be in very good condition. Tenants are cautioned to verify all details. (id:37229)
75 Portland Drive
Cornwall, Ontario
Welcome to this well built semi-detached home in the heart of Cornwall's Bellwood subdivision. This home features a functional open concept floor-plan, an attached garage, a rear deck, and it currently has no rear neighbours. Enjoy being close to all the amenities that Cornwall has to offer! On the main floor you'll find a wide open kitchen / living/ dining area as well as a 3-piece bathroom and two large bedrooms, the larger of which gives access to the west facing rear deck. The lower level offers an expansive recreational space as well as a spacious bedroom, a laundry room, and another 3-piece bathroom. The whole family will enjoy the curb-appeal as well as the functionality of this stunning home nestled in one of Cornwall's newest developments. Come experience life in Cornwall's north end, book your private showing today! (id:37229)
... Dornie Road
North Glengarry, Ontario
Build your dream home on a stunning 4.6-acre private retreat surrounded by mature trees and natural beautyjust minutes from Alexandria! This peaceful, quiet lot offers the perfect backdrop for your custom build, whether you're envisioning a modern farmhouse, cozy country bungalow, or luxurious estate. With towering trees offering shade, privacy, and a picturesque setting, youll feel worlds away while still enjoying the convenience of nearby amenities. Theres plenty of space for gardens, trails, outdoor living, or even a hobby farm. The possibilities are endless! Located in an ideal area known for its tranquility and charm, this rare opportunity combines nature, space, and location. Dont miss your chance to create something truly special in one of the regions most desirable rural settings. Your dream lifestyle starts here! (id:37229)












