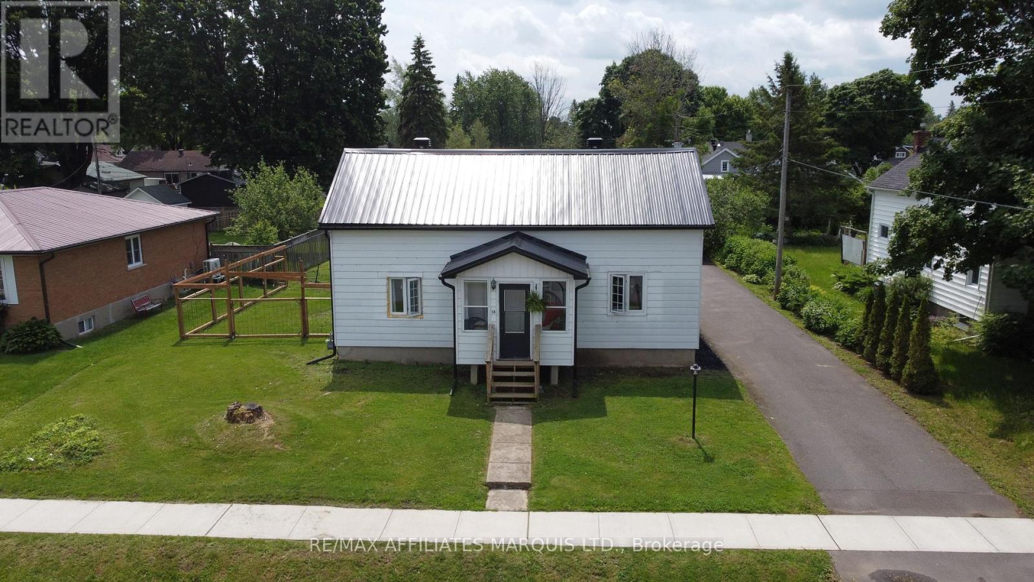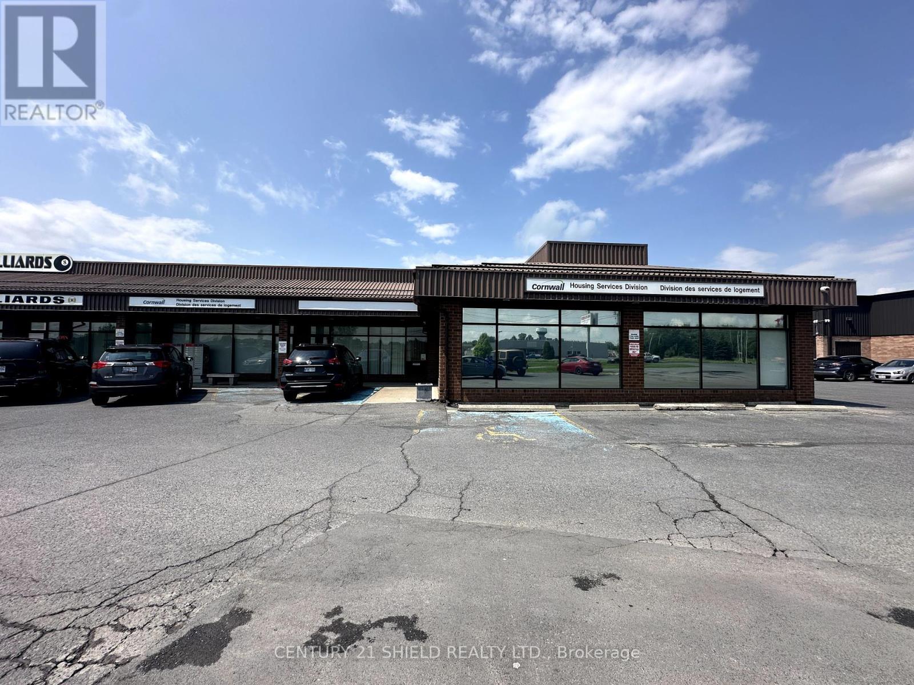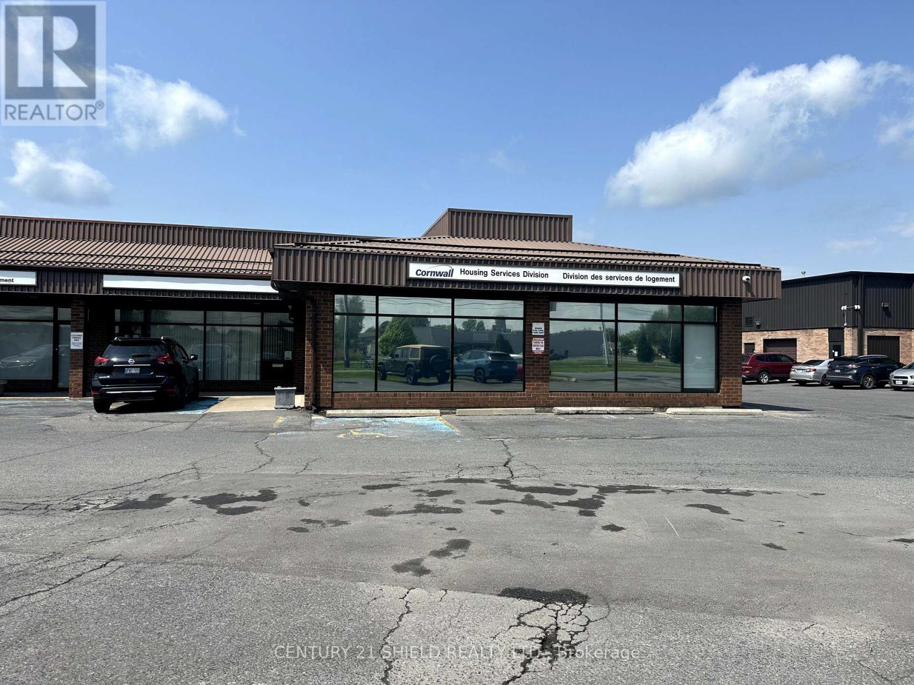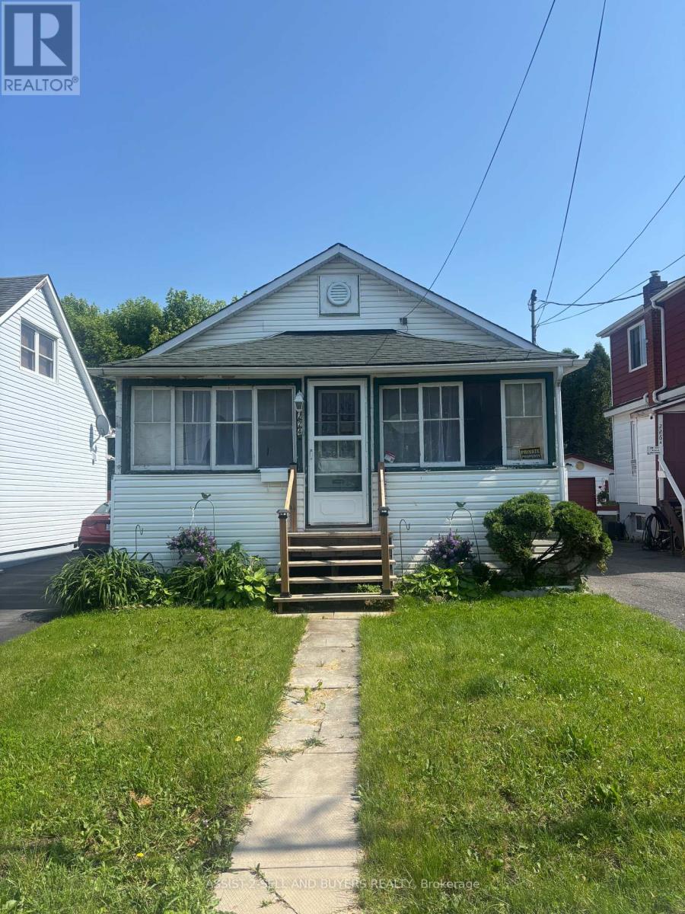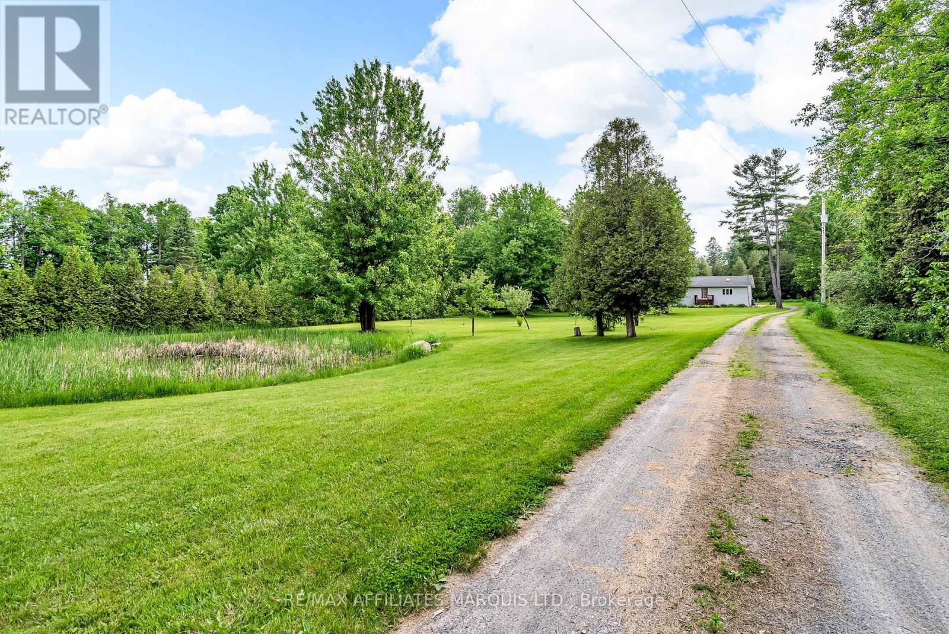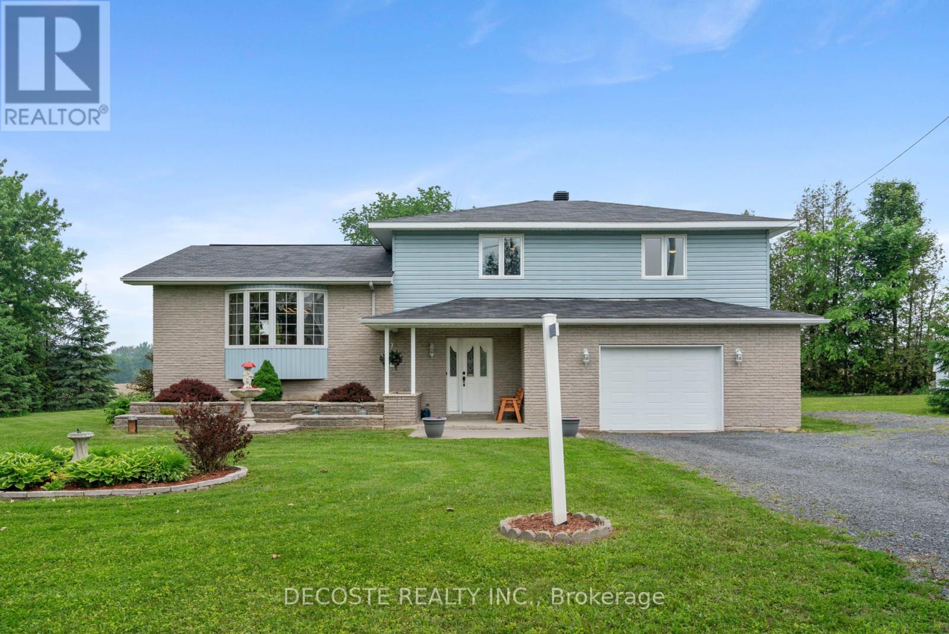418 Bedford Street
Cornwall, Ontario
This lovingly maintained 3-bedroom, 1-bath, 2-storey home is filled with charm and potential. Original features include pristine hardwood floors, wide baseboards, window trim, and a beautifully refinished front door and staircase railing. The spacious country-style eat-in kitchen offers plenty of room for family meals. Upstairs you'll find 3 generous bedrooms and a full 4-piece bath. Outside, the oversized city lot is perfect for kids, pets, and even a garden, and perfect for entertaining. The detached garage with hydro makes a great workshop. This home has been filled with the love of the same family for over 50 years and now looking for a new family to fill the walls with fun, laughter and new memories. Come and put your touches to this great family home. (id:37229)
58 Elm Street
South Stormont, Ontario
Charming 1.5 sty in a great Neighbourhood in need of a handyman...This 3 bedroom 2 bath home sits on a spacious lot in a sought after neighbourhood. It features a stylish kitchen dining/sitting room , livingroom with electric fireplace , main floor priority bedroom and a 2 pc bath. The second floor has 2 bedrooms (one needs paint and finishing) and a renovated 3 pc bath including a wonderful soaker tub. There is a detached extra large garage, 20' X 44' The basement has a rough-in for a 3rd bath which includes the fixtures to complete it, potential for 2 additional bedrooms and large recroom/media room.With some finishing touches and a handymans work, this home has amazing potential to truly shine . A great opportunity to add your personal touch and build equity. This home was " Seaway Home" that was moved to ths location. (id:37229)
10 - 1916 Pitt Street
Cornwall, Ontario
Discover a modern ground floor office space ideal for a wide range of professional uses. This unit features an open layout with flexible configuration options. Tenants can design the space to meet their specific needs, whether its private offices, a reception area, kitchen, boardroom, or storage. Ample on-site parking is available for staff and clients. Zoned Community Commercial, the unit supports a variety of permitted uses. Lease rate is $8.00 per sqft, with additional charges including CAM at $6.94 and property taxes at $4.10 per sqft. Located at the high-traffic corner of Pitt and Tollgate in the city's north end, with convenient access to HWY 138 and HWY 401, this location offers both visibility and accessibility - an ideal setting for your business. (id:37229)
11 - 1916 Pitt Street
Cornwall, Ontario
Discover a modern ground floor office space ideal for a wide range of professional uses. This unit features an open layout with flexible configuration options. Tenants can design the space to meet their specific needs, whether its private offices, a reception area, kitchen, boardroom, or storage. Ample on-site parking is available for staff and clients. Zoned Community Commercial, the unit supports a variety of permitted uses. Lease rate is $8.00 per sqft, with additional charges including CAM at $6.94 and property taxes at $4.10 per sqft. Located at the high-traffic corner of Pitt and Tollgate in the city's north end, with convenient access to HWY 138 and HWY 401, this location offers both visibility and accessibility - an ideal setting for your business. (id:37229)
9 - 1916 Pitt Street
Cornwall, Ontario
Discover a modern ground floor office space ideal for a wide range of professional uses. This unit features an open layout with flexible configuration options. Tenants can design the space to meet their specific needs, whether its private offices, a reception area, kitchen, boardroom, or storage. Ample on-site parking is available for staff and clients. Zoned Community Commercial, the unit supports a variety of permitted uses. Lease rate is $8.00 per sqft, with additional charges including CAM at $6.94 and property taxes at $4.10 per sqft. Located at the high-traffic corner of Pitt and Tollgate in the city's north end, with convenient access to HWY 138 and HWY 401, this location offers both visibility and accessibility - an ideal setting for your business. (id:37229)
224 Mcgregor Avenue
Cornwall, Ontario
AFFORDABLY TWO BEDROOM BUNGALOW in downtown Cornwall easy walking distance to shopping, and buses. Easy main floor living with two bedrooms, eating kitchen, living room, enclosed front porch and patio just off the kitchen. The home is heated with FA Gas and has central. Full basement is unfinished and ideal for storage. (id:37229)
1859 Greenlane Road
Champlain, Ontario
Subject to severance. Tucked away on a quiet cul de sac where privacy is guaranteed! Looking to build your dream home and still have plenty of land for natures leisure? Look no further. With 699 feet frontage and a total of 24.6 acres of land, there is ample space for hobby farming, gardening or four wheeling. Call for a walk of the land. (id:37229)
4692 O'keefe Road
South Stormont, Ontario
If you've been dreaming of country living without being too far from town, this spot might be exactly what you're looking for. Tucked away on 3 acres in St. Andrews West, this cozy bungalow has just the right mix of charm, space, and privacy. Inside, the home is bright and welcoming with 2 bedrooms on the main level, a full bath, and a layout that just feels easy to live in. Downstairs, there's a finished basement with a rec room, a bedroom, a bathroom with jacuzzi tub and a den that could work great as a home office. The property itself has a little bit of everything fruit trees (apple, cherry, and plum!), garden space, a peaceful pond out front, and a couple of handy outbuildings for storage, tools, or weekend projects. You're only 15 minutes to Cornwall and about 45 to Ottawa, making it a great option for someone who wants a quiet place to come home to, but still needs to be within reach of everything. (id:37229)
20370 Knox Street
South Glengarry, Ontario
Step into this charming 1.5-storey home in the heart of the quaint village of South Lancaster. Offering 1100 sq ft of inviting living space, this bright and cheerful 2-bedroom, 2-bathroom residence radiates warmth and positive energy, thanks to its thoughtful colour palette and abundance of natural light.The updated galley-style kitchen is both functional and full of charm, bathed in sunlight and perfect for preparing your favourite meals. A cozy living room with a gas fireplace offers the perfect place to unwind, while the adjoining dining room provides a welcoming space for gathering. The main floor also features a full 4-piece bathroom.Upstairs, youll find two well-sized bedrooms and an additional full bathroom, providing comfort and privacy for all. Step outside to a spacious deck that overlooks a beautifully shaded backyard ideal for morning coffee, weekend barbecues, or quiet evenings under the trees. Just a short two-minute stroll to the South Lancaster wharf, where you can cast a line or simply relax and take in the stunning views of the St. Lawrence River. Whether youre looking for a peaceful retreat or a friendly village lifestyle, this delightful home is the perfect place to call your own. Home has electric baseboard but is mainly heated with the gas fireplace. (Municipal water/sewer, updated shingles) Hydro: $164/th , Gas $66/mth, Water Tax:$206/every 2 mths. Preferred closing is the beginning of September. (id:37229)
180 Emily Jade Crescent
Cornwall, Ontario
Now available in Cornwall's exclusive Campbell Subdivision in the north end, new bungalow with attached garage currently under construction, built by Campbell Homes, ready for end of August occupancy. Designed with modern living in mind, the open-concept main floor features a bright living room, dining area, and a well-appointed kitchen with a large island and granite countertops. You'll also find a spacious 5-piece bathroom, primary bedroom, and second bedroom and laundry on the main level. The fully finished basement offers a generous recreation room warmed by a gas fireplace, third bedroom, 4-piece bath, and a utility/storage room that can easily be converted into a fourth bedroom. Enjoy peace of mind and quality craftsmanship in this exceptional new build. Covered by Tarion New Home Warranty. Please allow 48hr irrevocable on all offers. (id:37229)
20351 Pineview Crescent
South Glengarry, Ontario
Room to Grow Just Minutes from Town! Tucked away on a quiet country cul-de-sac just 2 km from Alexandria, this spacious split-level home offers over 2,150 sq. ft. of comfortable living on nearly 3/4 of an acre giving you space to breathe, both inside and out. Step into a welcoming foyer with plenty of room to shake off the day. Just ahead, the cozy living room invites you to relax by the electric fireplace perfect for movie nights or quiet evenings in. A few steps up lead to a bright, open-concept kitchen and dining area, ideal for family meals or entertaining friends. The layout offers great flow and functionality. All three bedrooms are privately tucked away upstairs, including a large primary suite featuring a walk-in closet and a luxurious 5-piece ensuite bathroom. The semi-finished basement provides a great playroom or hangout space for kids, while the expansive crawl space handles all your storage needs. Year-round comfort is a given with two new heat pumps (five heads total) installed in 2023, offering efficient heating and cooling at a low cost. The attached garage adds everyday convenience, especially in winter. If you're looking for peace, privacy, and plenty of space for the whole family just minutes from town this is the place to call home. (id:37229)
1211 Leonard Avenue
Cornwall, Ontario
Welcome to this well-maintained multi-level brick home in the heart of Riverdale one of the city's most desirable and family-friendly neighbourhoods. Set on tree-lined streets just blocks from the St. Lawrence River and scenic walking trails, this home is ideally located near top-rated schools, mature parks, a splash pad, ice rink, and tennis courts. Offering approximately 1,479 sq. ft. of bright, comfortable living space, this 3-bedroom home is filled with natural light thanks to large windows and a welcoming layout. In 2024, the kitchen, living, and dining room flooring including subfloor was replaced, and the main and upper levels were freshly painted to create a clean, modern feel. The kitchen offers more than just functionality, with ample cabinetry, generous workspace, and a charming former-style stainless steel sink that adds character. The adjoining dining area flows easily into the bright living room, which features a French door at the front entry for added charm. A main-level bedroom completes this floor. Upstairs, two additional bedrooms feature attractive hardwood floors, including a spacious primary bedroom with a walk-in closet. The lower level offers a cozy den with walkout access to the fenced back yard perfect for kids, pets, and entertaining. A 21-ft above-ground pool and storage shed enhance the outdoor space. The former garage has been converted into a spacious mudroom with excellent storage, easily reverted if desired. A new hot water tank was installed in March 2025, and the basement offers additional potential for customization. This move-in-ready home combines thoughtful updates with timeless appeal perfectly situated in a vibrant, welcoming community you'll love to call home. (id:37229)


