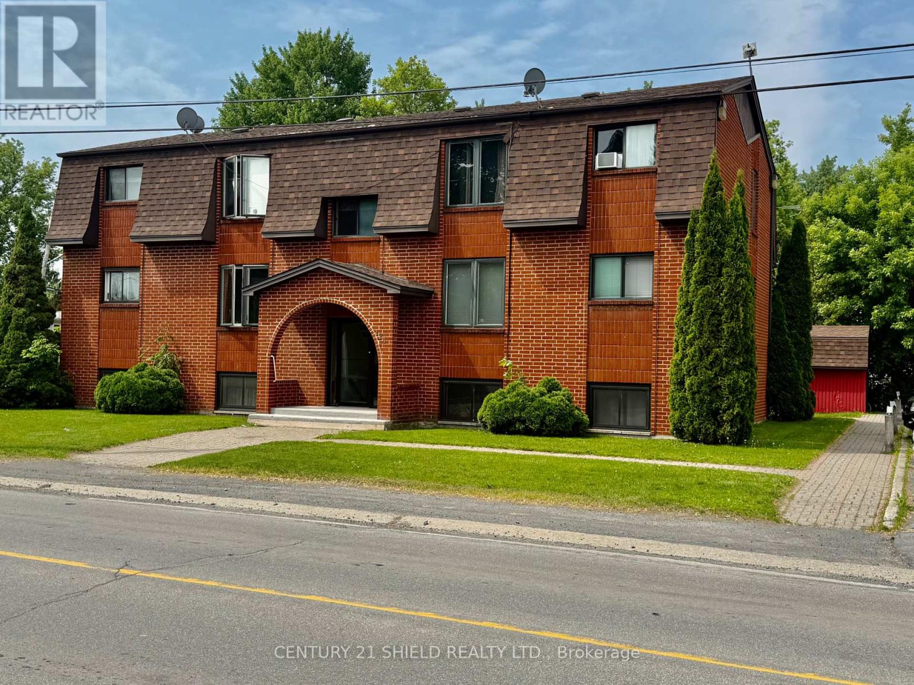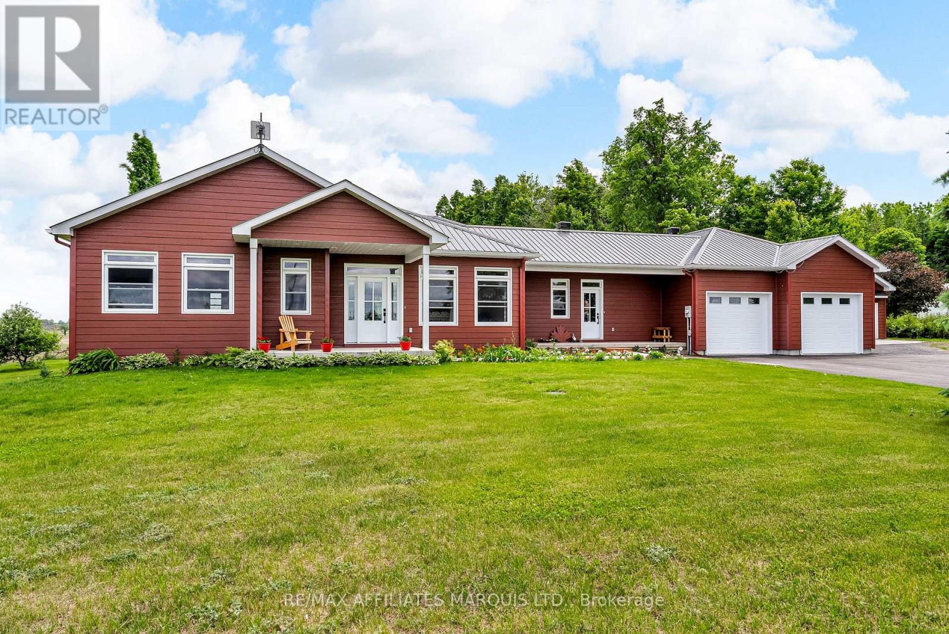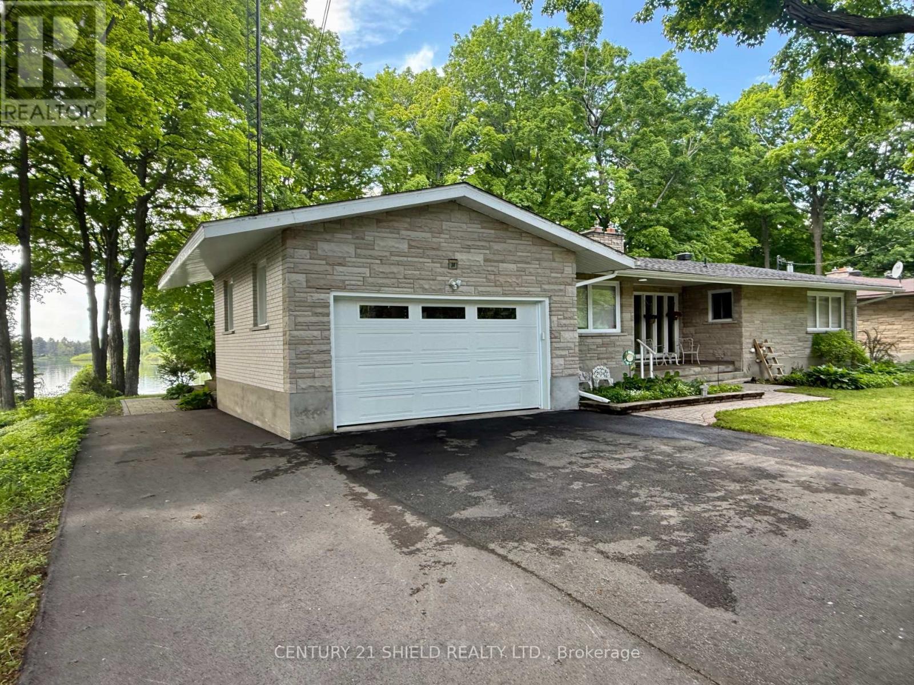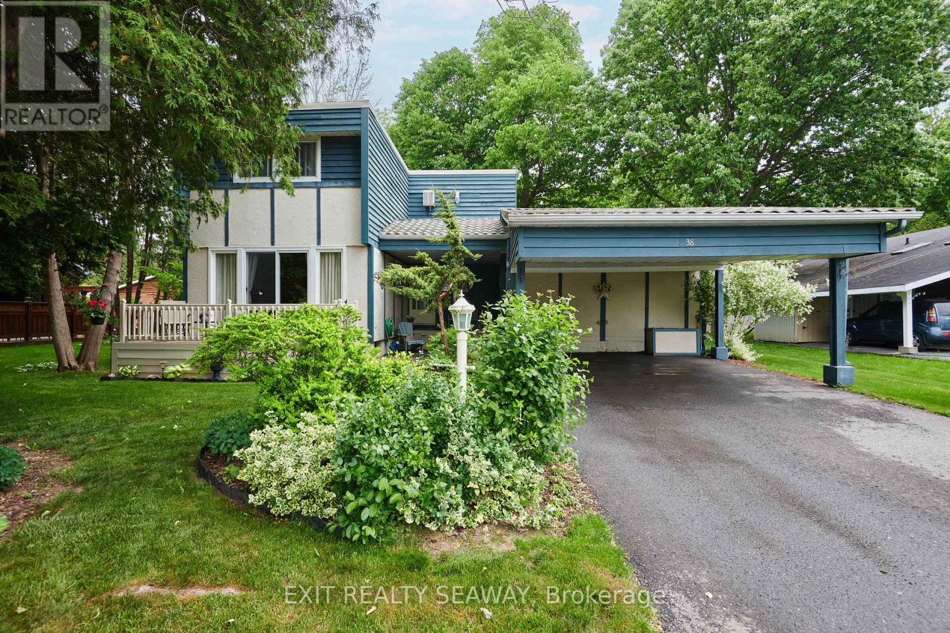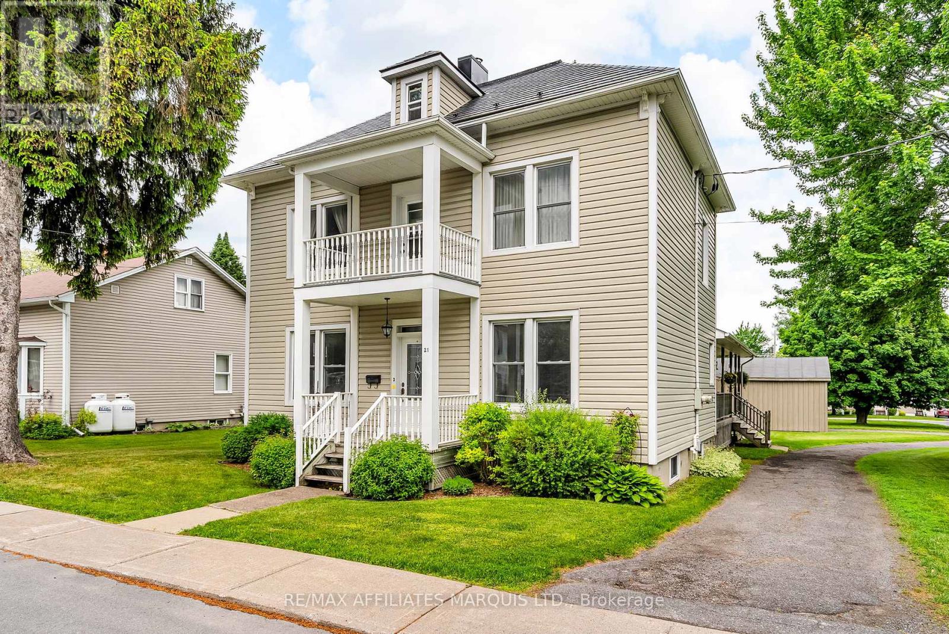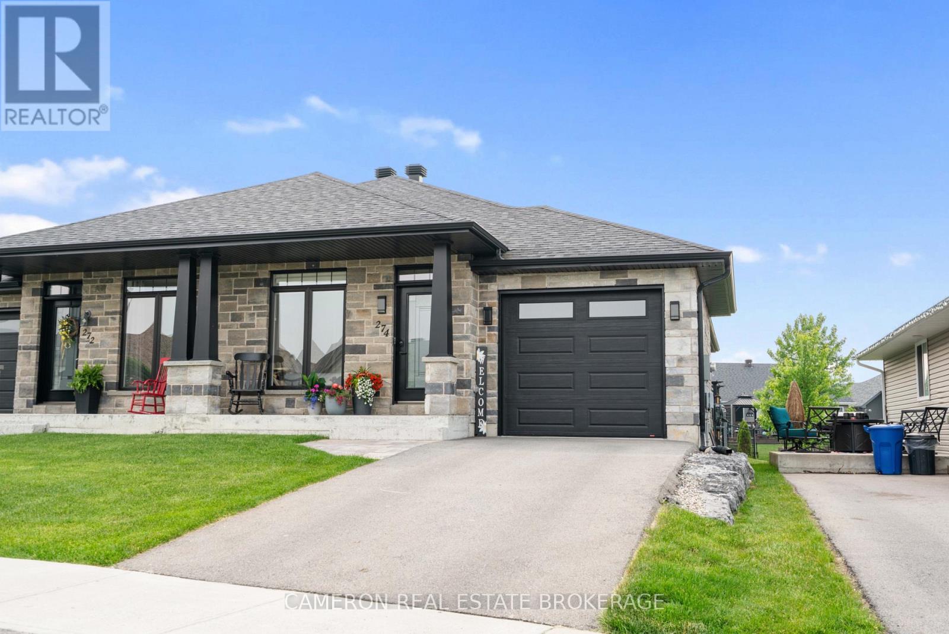124 Military Road N
South Glengarry, Ontario
1987 purpose built 6 plex with separate utilities has been well maintained and fully rented over last several years. There are 3 two bedroom units and 3 one bedroom units. Each unit has its own laundry hookups. Each unit has its own parking spot and there are 3 visitor parking spots. There is a shed for the owners equipment and a small utility room in the building for maintenance supplies, electric meters and water meters. Rent roles will be supplied to serious qualified buyers. Interior pictures taken by owner a couple of years ago. All units are similar and the owner is allowing showings on one unit only allowing a condition upon approval of all units in an accepted offer. Showings between 8am & 4:30 pm 7 days a week (id:37229)
405 Tollgate Road E
Cornwall, Ontario
The subject property is a 3.84 ha site at 405 Tollgate Rd. just West of McConnell Ave at the Hwy 401 interchange. Zoning is Res 20. The proposal as prepared calls for the construction of 4 x 20 unit residential apartments buildings each with underground parking and the redevelopment of an existing building to be converted to house an additional 12 residential row house units. The proposal calls for the site to be fully serviced. Included with the offering are the concept plans, together with a preliminary site plan development proposal prepared by EVB Engineering and Grant Marion Construction that includes, topographic mapping, preliminary site servicing requirements, run off and storm water storage requirements, An earlier Class D site servicing cost and a list of municipal planning requirements is available. Currently there is a large storage building on site that is shown as being retrofitted for residential purposes. This light warehouse/office building is currently used for storage and office use. It is complete with washrooms and is heated and partially air-conditioned. There is a smaller frame building that is attached to the warehouse on site. (id:37229)
21038 Mccormick Road
North Glengarry, Ontario
Welcome to this beautifully rebuilt home on a spacious 1-acre lot in Alexandria, completed in 2024 with thoughtful attention to detail and modern comfort. As you enter through the large mudroom, you'll find convenient main-floor laundry and direct access to the attached insulated double garage, finished with tin walls and ceilings. The garage includes a side door for easy storage of outdoor equipment like a lawn mower or snowmobile, and even has hot and cold water ideal for washing vehicles. From the mudroom, you can step outside, head downstairs, or walk into the bright open-concept living, dining, and kitchen area. The kitchen offers ample cabinetry, generous counter space, and a large pantry for all your storage needs. High ceilings throughout the main floor create a sense of openness and provide extra storage opportunities. There are three comfortable bedrooms, including a primary suite with a walk-in closet and a private 3-piece ensuite. A full bathroom serves the additional bedrooms. Off the dining area, large patio doors lead to a 12 x 24 back deck and a charming 12 x 16 screened-in gazebo with electrical service perfect for summer evenings and surrounded by well-maintained garden boxes. The fully finished basement offers a spacious family room with a bar area, cold storage, a utility room, and plenty of potential for additional living space. Outside, youll also find a detached, insulated shed with 60-amp service, a workbench, and a loft. This home is equipped with a Generac backup generator system, central air conditioning, a water softener, has surround sound and is pre-wired for a security system. Tarion warranty coverage is in place for added peace of mind. A truly versatile and well-designed home ready for its next chapter. 24 hour irrevocable on all offers. (id:37229)
14 Robin Road
South Stormont, Ontario
Waterfront on coveted Robin Rd in Long Sault with full municipal services & one of the few properties in South Stormont that own right to the waters edge. Home has had many renovations & upgrades over the last several years. Entering the home through the classic mid century double doors you enter the foyer overlooking the living room. The living room has a stone fireplace with gas insert, hardwood floors, pot lighting & picture window overlooking the sunroom. Living room is open to the dining room that has an enclosed bar with railed door. The dining rm is open to the kitchen which shares two picture windows overlooking the St Lawrence River, ceramic floors & pot lighting. Kitchen has granite counter tops & high end gloss cabinetry. There are 2 glass doors off the kitchen/dining rm with built in blinds, one leads to the side yard & one to the sunroom. Kitchen has a hanging door opening to a large pantry with washer dryer hookups, a beer fridge & a broom closet. Small entrance off kitchen has a door to the lower level, a door to the garage & a glass door to the office which could be a 3rd main floor bedroom. The office has hardwood floors, a picture window, closet with shelving & a 2nd glass door leading to the foyer/hall. The primary bedroom has 3 double closets with motion lights and a 4th closet with shelving. There is also a 5 pc ensuite bath with its own linen closet, heated floors, lighted mirror & pot lighting. The second bedroom has double closet with motion light, a picture window & is located near the main bathroom. The lower level is partially finished and ready for your creativity. The sunroom has new flooring and is freshly painted featuring a double fan & french doors to a 16' X 30' composite deck with glass railing overlooking the St Lawrence River and natural gas outlet for BBQ. The boathouse requires work and is only suitable for smaller boats. The dock has a 14' ramp and currently docks a 21' pontoon. (id:37229)
325 Belmont Street N
Cornwall, Ontario
Perfect Starter Home Move-In Ready & Ideally Located! Welcome to this charming 2 bedroom 1 Bath well-maintained home, perfect for first-time buyers looking to get into the market! Immaculately clean and full of natural light, this inviting property offers cozy comfort with thoughtful touches throughout. Enjoy the convenience of being just minutes from grocery stores, local amenities, and the nearby college an ideal location for students, young professionals, or anyone seeking an easy, connected lifestyle. Cute as a button and lovingly cared for, this home is the perfect place to start your next chapter. Don't miss your opportunity to own this affordable gem! (id:37229)
Lot Lakeshore Drive
South Dundas, Ontario
PRIME BUILDING LOT ON LAKESHORE DRIVE backing on to farm land so no rear neighbors!!! Come experience the ultimate in rural living with this stunning lot that offers glimpses of the St Lawrence River and its shipping canal. The lot is conveniently situated on Lakeshore Drive, between Morrisburg and Iroquois, just a stones throw from the St. Lawrence River. This upscale area is close to golf courses, boat launch facilities, and public beaches in both Morrisburg and Iroquois. Enjoy the peace of mind that comes with South Dundas Township's very affordable development fees, making it easy and cost-effective to build your dream home. With Ottawa just 50 minutes away and Montreal only an hour's drive, you'll have easy access to all the amenities and entertainment that both cities have to offer, while still enjoying the tranquility and natural beauty of your rural retreat. Two Creeks Forest Conservation Area is just a short stroll away. Don't miss your chance to own this piece of paradise! (id:37229)
20292 County 25 Road
South Glengarry, Ontario
Welcome to your dream country retreat! This inviting 2-acre property offers the perfect blend of space, comfort, and rural tranquillity, surrounded by vast open fields with no neighbours in sight. Experience the peace and privacy you've always wanted in a family home. As you step inside, you will be greeted by over 2,800 square feet of welcoming living space featuring four spacious bedrooms and two full bathrooms. The heart of the home is a large kitchen that opens to a cozy living room with a gas fireplace, making it ideal for family gatherings and cozy nights in. The home has been extensively renovated by the previous owners with comfort and durability in mind, featuring robust steel support beams and a new addition built in the 1990s. The primary bedroom is a tranquil sanctuary with beautiful cathedral ceilings, skylights, and abundant windows, providing a peaceful place to unwind after a long day. You're sure to appreciate the warmth of heated floors in both the office and living room, while the wood fireplace in the basement adds an extra touch of comfort during the winter months. Outside, the property is a true haven for relaxation and entertainment. With two decks and a lovely pool, there's plenty of room for summer barbecues and family fun. You'll also enjoy the mature apple trees, which produce delicious fruit each fall - perfect for homemade pies and family traditions. Conveniently located with quick access to Highway 401, your next adventure to Montreal or your weekly errands in Cornwall are just a hop away. Don't miss out on this incredible opportunity to own a beautiful country family home! Schedule your private viewing today and start creating wonderful memories in your new sanctuary, surrounded by nature's beauty! (id:37229)
38 Spruce Street
South Stormont, Ontario
Welcome to this charming and well-maintained 3-bedroom, 2-storey home in the heart of Ingleside, a scenic riverside community along the beautiful St. Lawrence River. This inviting home offers a spacious layout featuring hardwood floors throughout the living room, dining room, and both upper and lower hallways. The main level boasts a large family room with a cozy gas fireplace and patio doors leading to a rear deck perfect for relaxing or entertaining. The bright living room also features a fireplace and opens to the front deck through patio doors. A separate dining room and sun-filled porch add to the home's welcoming layout. Upstairs, you'll find three comfortable bedrooms and family bathroom, ideal for a growing family. A recreation room with a third fireplace offers even more space to gather and unwind. Outside, the partially fenced backyard is surrounded by mature trees and thoughtfully maintained flower beds, creating a peaceful retreat. Enjoy the screened-in porch overlooking the yard, perfect for summer evenings. A garden shed provides convenient storage, while the carport adds year-round functionality. Ingleside offers small-town charm with everyday conveniences, nearby parks, and riverfront trails. This lovingly cared-for home combines comfort, style, and warmth in a friendly and scenic setting. (id:37229)
18148 Headline Road
South Stormont, Ontario
Private Family Oasis on 8+ Acres Just 1 Minute from Cornwall! Welcome to your dream escape where everyday life feels like a retreat. Nestled atop a hill on over 8 acres of pristine countryside just one minute from Cornwall, this stunning 2,649 sq ft bungalow is the ideal home to raise a family and enjoy the outdoors in total privacy. Imagine evenings around the bonfire, summers spent swimming in the heated inground pool, backyard campouts under the stars, and peaceful mornings exploring over 2 miles of private forest trails through your own 5-acre pine woodland. With approximately 4 acres of beautifully manicured grounds, this property offers the perfect blend of open space and natural seclusion. Renovated top to bottom in 2018, this home features new windows, doors, flooring, kitchen, and bathrooms, with a new roof completed in 2016. Every corner of the home reflects quality, care, and comfort, ready for your family to move in and make memories. A 1,200 sq ft workshop provides endless possibilities for hobbies, a home-based business, or potential conversion to a guest house (buyers to verify with the municipality). A 10x12 shed offers additional storage. All this, just minutes to Cornwall, and within an hour of Montreal or Ottawa. Whether you're seeking serenity, space for your family to grow, or a private sanctuary to recharge, this one-of-a-kind property delivers. Escape to your own piece of utopia: privacy, nature, and convenience all in one extraordinary package. (id:37229)
21 Peter Street
North Glengarry, Ontario
Welcome to the village of Maxville, Ontario, best known for its Scottish roots and the iconic Glengarry Highland Games. As you drive through the town, you may be lucky enough to hear the sound of bagpipes. Nestled in the heart of this charming community sits a truly special home, offering 2,500 sq ft of timeless character, lovingly maintained by the same owners for 30 years. From the moment you step inside, youll feel the warmth and pride of ownership. Towering 9 ft ceilings and exquisite 1 inch wide maple hardwood flooring guide you through a layout thats grand and inviting. The original interior doors, untouched by time, preserve the homes soul, while the convenient walk-up attic offers endless possibilities for future expansion.The main floor is expansive and elegant, featuring a sun-filled family room perfect for gathering, a cozy front den with vintage appeal, a formal dining area ideal for holiday meals, and a home office tucked away for peaceful productivity. The kitchen is rich with character, boasting solid wood cabinetry, ample counter space, and a true walk-in pantry that adds to the homes functionality. A 3 pce bathroom completes the main level. Upstairs, youll find three generously sized bedrooms w/ warm natural light, along w/ a full bathroom featuring updated fixtures while still maintaining period-appropriate charm. The semi-finished basement offers added flexibility, whether you need storage, hobby space, or future living areas. Step outside and fall in love all over again, whether its sipping coffee on the large covered porch while the rain taps gently on the roof, or enjoying the afternoon sun on the back deck. A garage w/workshop, two driveways, a metal roof, municipal water/sewer, a heat pump system w/ backup propane furnace, this home blends old-world craftsmanship w/ modern comfort. This home is more than a place to live, its a piece of history, ready for a new family to write their own chapter. (id:37229)
253 Main Street E
Hawkesbury, Ontario
Opportunity Knocks! This mixed-use building offers strong potential for investors or renovators with vision. Featuring two commercial units on the main level and eight residential units above, the property is heated by a central boiler system. While the structure provides a solid foundation for income generation, it does require significant work and upgrades throughout. With the right improvements, this building could become a valuable addition to your real estate portfolio. Don't miss your chance to unlock its potential. (id:37229)
274 East Ridge Drive
Cornwall, Ontario
MODERN SEMI W/ ATTACHED GARAGE! Check out this absolutely stunning + fully loaded semi detached bungalow that's simply in mint condition and is situated in the highly desirable EastRidge Subdivision. This one takes the cake folks, a couple steps in from the covered front patio you'll find an office or second bedroom followed by an inviting open concept layout which includes a beautiful kitchen complete with quarts countertops, an under mount sink, an eat-in island and a small pantry. The dining area opens to the living room which boasts coffered ceilings and provides access to the fully fenced rear yard oasis. The main level additionally hosts a large primary bedroom, a main 4pc bath, a guest 2pc bath and a separate laundry. Downstairs, the basement has been professionally finished with a massive rec. room complete with a gas fireplace with a feature wall + live edge mantel, there's a murphy bed, a gorgeous modern 3pc bathroom and a huge utility room which is home to the natural gas f.a. furnace with central a/c, the hot water on demand system, the air exchanger and with loads of extra space for storage or even a potential future guest bedroom or office. Outback you'll find a deck with a gazebo, a hot tub on a concrete slab covered by a pergola, a custom ground level patio area, a shed with power and of course a fully fenced child + pet friendly yard. Situated within walking distance to Public Transit, the Gray's Creek Conservation Area, the Waterfront Trail and to the St. Lawrence River + theres easy access to the Highway 401. Located less than an hour away from both the West Island of Montreal and Ottawa Area. This fully loaded semi has too many upgrades and inclusions to list! As a condition of this listing, the Sellers require SPIS signed & submitted with all offer(s) and 2 full business days irrevocable to review any/all offer(s). This listing is additionally conditional on the Sellers entering into an unconditional agreement of purchase & sale on another home. (id:37229)

