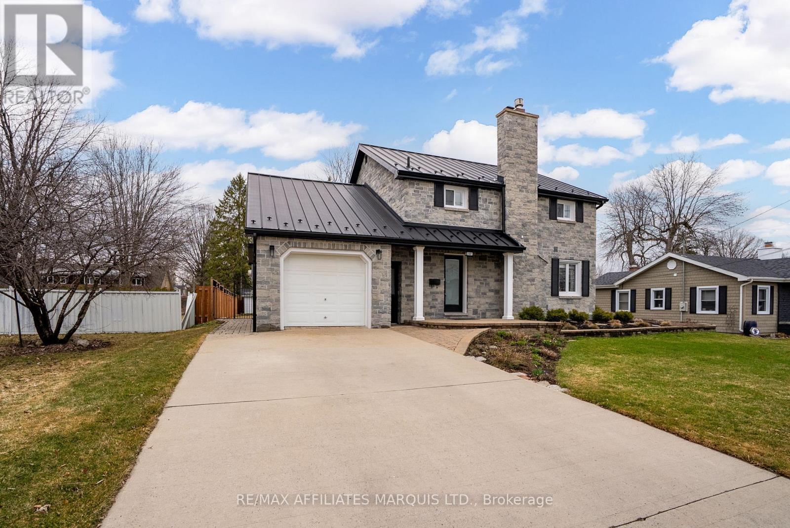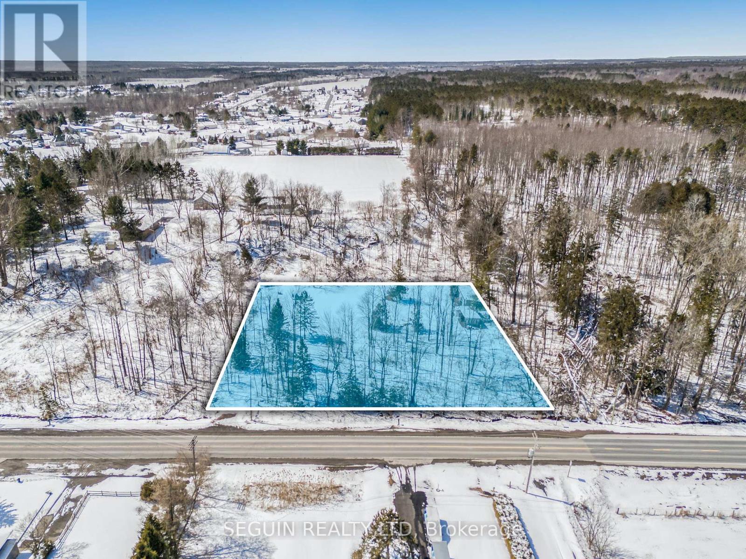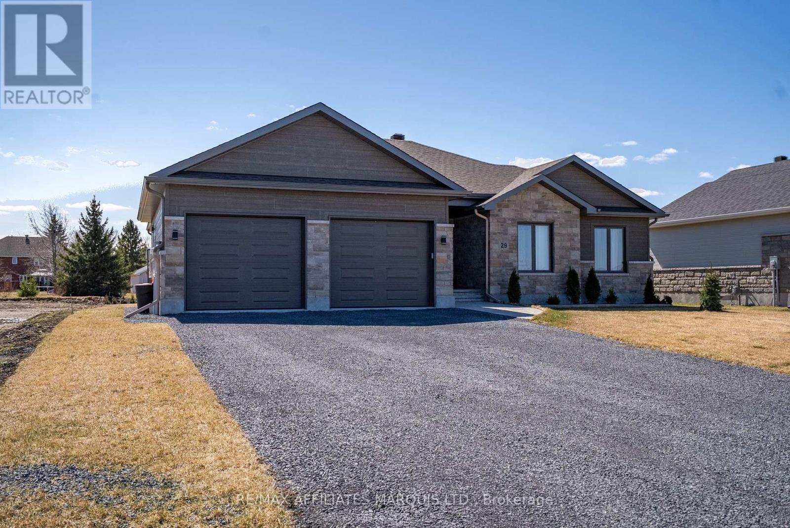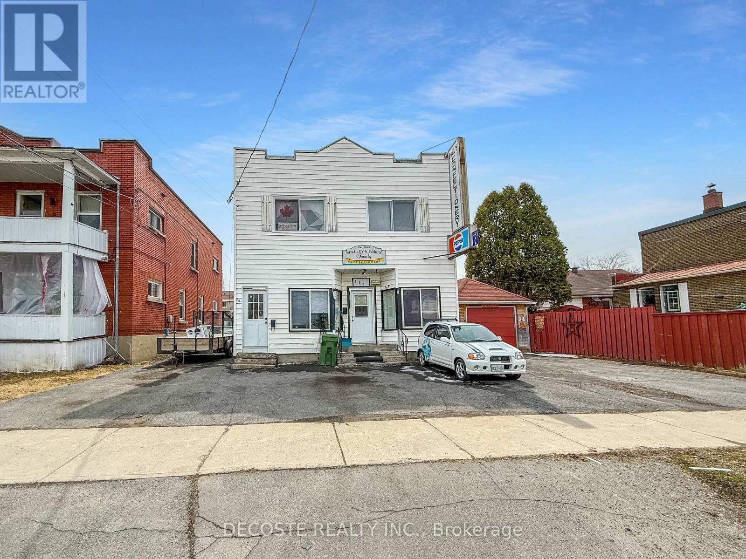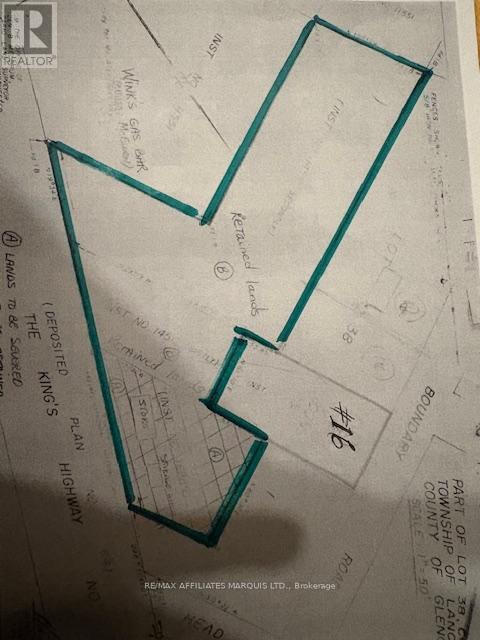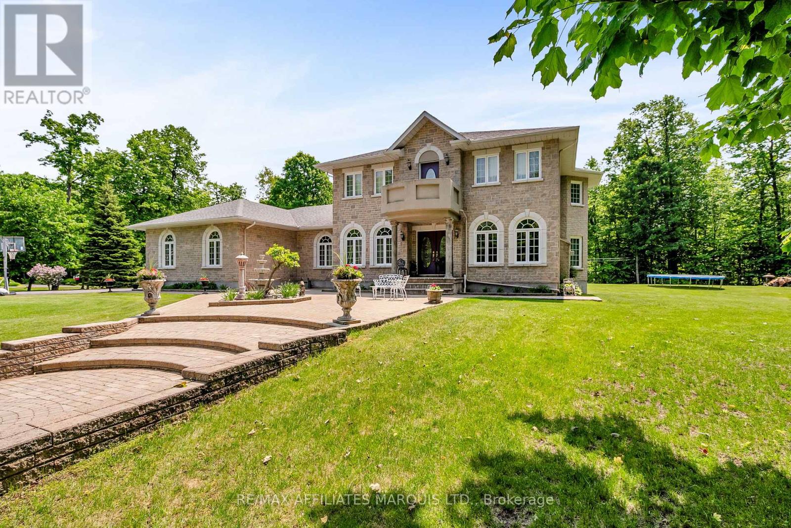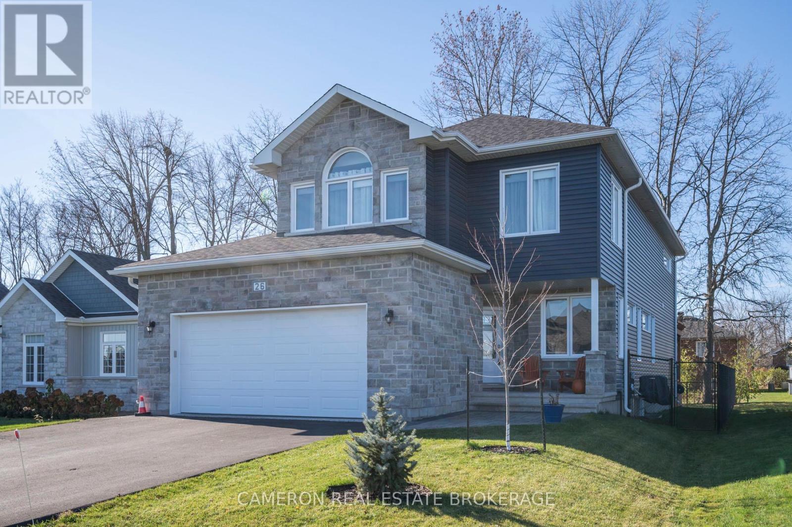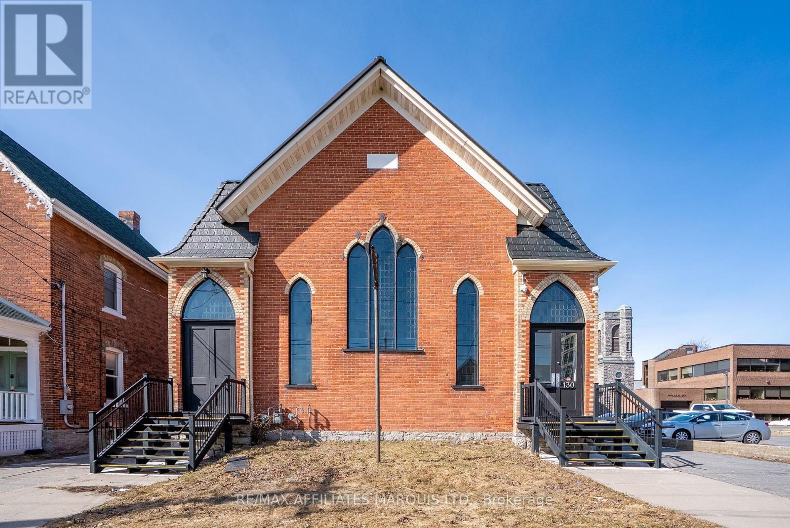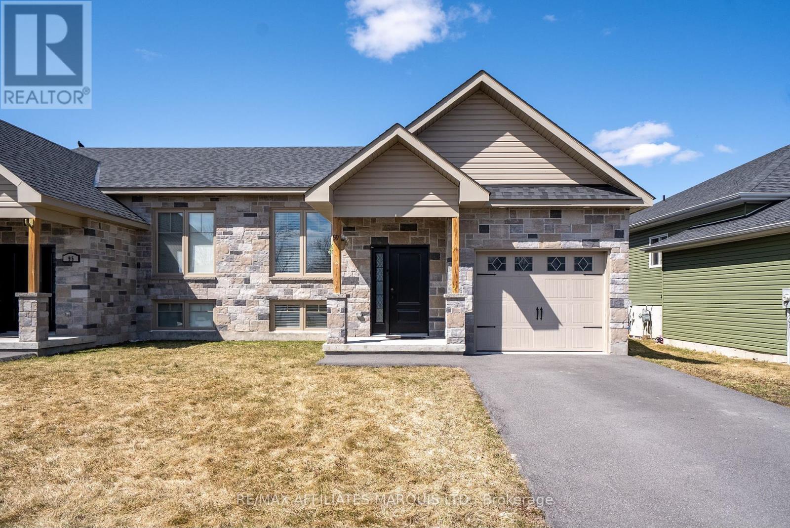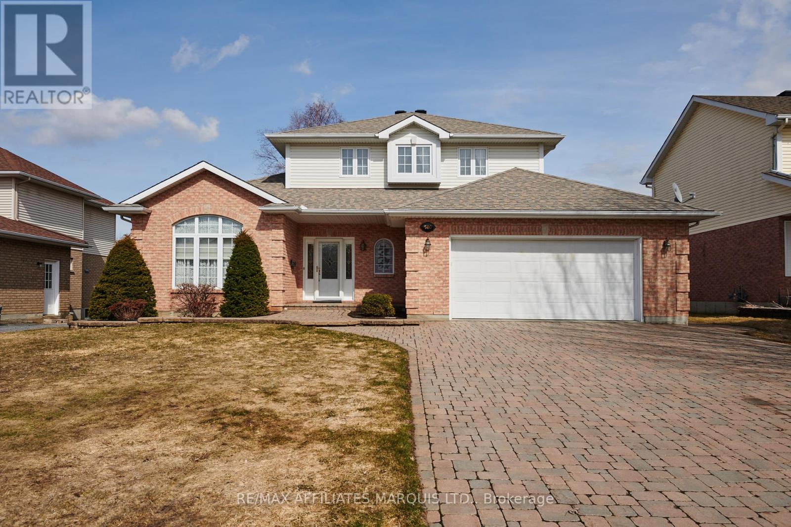1601 Peter Street
Cornwall, Ontario
Welcome to 1601 Peter Street, in the sought after Riverdale neighborhood, where timeless character meets stylish modern updates. This impressive 1875 sq ft home effortlessly blends mid-century charm with contemporary comforts, creating an atmosphere thats both warm and functional. Step inside to a spacious and sun-filled living and dining area, centered around a cozy gas fireplaceperfect for gatherings or quiet evenings in. The recently renovated kitchen is both elegant and practical, featuring sleek finishes, ample prep space and a charming coffee nook to start your mornings right. A convenient main floor laundry area and updated 3-piece bathroom add everyday ease. Just off the dining room, step into the cozy 3-season sunroom, the perfect place to unwind while overlooking the show-stopping backyard. Upstairs offers three generously sized bedrooms, an updated full bathroom and a bonus room currently used as a family spaceeasily converted into a dreamy master suite if desired.Outside, your own private oasis awaits. The backyard is beautifully landscaped and designed for entertaining, complete with a pristine in-ground pool, interlocking patio, privacy fencing, and mature trees that offer both shade and serenity. Attached one car garage with a finished breezeway. Major exterior upgrades have also been completed, including a durable metal roof and a fully modern stoned facade that adds striking curb appeal. Every detail reflects quality craftsmanship and pride of ownership, this home is truly a rare find. (id:37229)
0 Champlain Road
Clarence-Rockland, Ontario
PERFECT 1 ACRE LOT! This private and spacious 1-acre lot offers the perfect opportunity to build your dream home or investment property. Ideally located just 15 minutes from Rockland and 30 minutes from Orleans, this lot combines rural tranquility with convenient access to nearby amenities. Zoned RV1, allowing for a variety of residential options including single-family, duplex, semi-detached, and more. A culvert is already installed, natural gas, hydro, and municipal water at the lot line. Enjoy the freedom to design your ideal layout in a growing community. Don't miss this chance to secure a great piece of land with endless potential. Start planning your next project today! (id:37229)
29 Whitetail Avenue
South Stormont, Ontario
This custom built bungalow features 1900 sf. with an attached double garage. The open concept plan with cathedral ceilings in living area /gas fireplace opens to a gourmet kitchen and large eating area with southern exposure and access to the rear covered deck. This is perfect for entertaining family and friends. The priority bedroom features 3pc ensuite and large walk in closet and separate sitting area., 2 other good sized bedrooms share another 4 pc bath. Laundry on main floor. Easy access to walking/bike path and Long Sault Parkway (id:37229)
703-705 First Street E
Cornwall, Ontario
Large duplex in an upcoming area of Cornwall. This duplex is in prime location with proximity to shops, school, college and recreational center. Good income with solid tenants. The units are large and similar in size. The main floor unit (which use to be a convenience store) is heated/cooled with a gas furnace and central air conditioning, while the second floor unit is heated with baseboard electric. Renovation to be completed prior to closing are commercial sign removal and residing of the west and rear sides. The detached garage and attached shed offers great parking space and storage possibility. Don't miss this opportunity with the adjacent building also being sold by same owner... possibility to own a large piece of land in prime location. Rents are: $820 inclusive, $998.08 inclusive (Total/year: $21,817). Expenses (2023) are: Prop.tax $1562, Water/Sewer $1252, Hydro $4348, Gas $1414, Insurance $2855 (Total/year: $11,431). (id:37229)
Lot Old Highway 2 Highway E
South Glengarry, Ontario
High area traffic in quaint village of South Lancaster....commercial zoning allows for a variety of uses. Easy access to 401, West Island of Montreal 1 hour, Cornwall 20 minutes. (id:37229)
16935 Beaver Dam Drive
South Stormont, Ontario
The moment you step through the front door, you can't help but pause. The gleaming granite floors catch the light, leading your eyes to the breathtaking curved staircase that ascends to the second level. This is more than a home it is a statement of elegance and craftsmanship, a place where luxury and comfort intertwine. Built in 2003 with no expense spared, this Greece-inspired masterpiece was designed for those who appreciate quality. The formal dining room, framed by stately columns, opens to the formal living room, where a gas fireplace adds warmth to the refined space. Just beyond, the kitchen, with its granite countertops, overlooks the family room, where a wood-burning fireplace with a detailed mantle creates a cozy retreat. From here, the home flows effortlessly into the games room, a space designed for entertainment, complete with a pool table. Upstairs, the primary suite is a private sanctuary. Double doors open to reveal a space of tranquility, featuring a luxurious six-piece ensuite and access to a large balcony where mornings begin with fresh air and peaceful views. Three additional bedrooms and a well-appointed four-piece bath complete the second level, offering ample space for family or guests. This home has an intercom system as well that can set the tone of the home at any part of the day. Nestled in the prestigious subdivision of Beaver Dam, this home is more than an address it is a lifestyle. Here, luxury meets the serenity of country living, creating a retreat where every detail has been thoughtfully curated. (id:37229)
26 Eleanor Drive
South Stormont, Ontario
LARGE EXECUTIVE CUSTOM HOME! This modern custom 4+1 bedroom family home with a double attached garage is sure to check off all the boxes folks! Featuring 2568 sq.ft. of main + second level living space, this gorgeous open concept wonder will wow you from the moment you enter with its gorgeous spiral staircase, high end finishes throughout & loads of custom extra's. Perfect for entertaining, the main floor hosts a chef quality gourmet kitchen with top of the line appliances, a massive functional island, a butler pantry + it provides patio door access to the rear yard deck, the dining area opens to the family room, there's a separate mud room, an office, a 2pc bath and an additional living room/study warmed by a gas fireplace. Up the beautiful staircase and onto the second level lies a massive primary with 2 walk-in closets + a 5pc en-suite, there's 3 additional good sized bedrooms, a 4pc bath and even a huge separate laundry room. The basement is fully finished with a rec. room, a workout space or games area, an extra bedroom, a 4pc bath + there's plenty of storage space in the utility room. Outback, the rear pet friendly yard is beautifully landscaped + fenced, hosts a 2 tier deck with a custom pergola, an integrated audio system and features a natural gas bbq connection. Sellers require SPIS signed & submitted with all offer(s) and 2 full business days irrevocable to review any/all offer(s). (id:37229)
130 Sydney Street
Cornwall, Ontario
Step into a space that's anything but ordinary. This stunning downtown lease opportunity is set within a beautifully renovated church, blending rich architectural character with modern updates. Vaulted ceilings, arched windows, and timeless details offer a one-of-a-kind backdrop for your business, studio, or creative venture. Filled with natural light and charisma, this unique space is ideal for those seeking a location that stands out and inspires. Whether you're an entrepreneur, artist, or professional looking to make a statement, this space is the perfect canvas. Located in the heart of downtown, with easy access to amenities, public transit, and vibrant local culture. $4500 per month plus utilities & HST. Utilities 2024 Electricity: $1418, Gas $2540 (id:37229)
97 French Avenue
South Stormont, Ontario
Charming and Affordable 2+1 Bedroom Semi-Detached in Growing Long Sault. This beautifully maintained 1100 square ft, 2+1 bedroom semi-detached home combines modern convenience with great value in the heart of Long Sault. The open-concept main floor welcomes you with a bright and airy living room and a spacious eat-in kitchen offering ample counter spaceperfect for both everyday living and entertaining. Downstairs, the finished basement expands your living space with versatile options. The front room functions well as a cozy rec room or can easily be converted into an additional bedroom. At the back, youll find a large finished area that can serve as a generous family room or be reimagined into both a third bedroom and a comfortable recreation space. A full bathroom on this level adds to the homes practicality. Enjoy the benefits of natural gas heating, central air conditioning, and an attached garage. Conveniently located just around the corner from the arena and within walking distance to parks, schools, and other amenities, this home offers a balanced lifestyle in a welcoming and vibrant community.Long Sault is a growing community ideal for both families and retirees, don't miss your chance to be part of it! (id:37229)
1 - 6 Tonia Street
North Glengarry, Ontario
Second level well maintained condo in a great location in Alexandria, ON. This 2 bedroom unit offers a bright open concept kitchen, dining and living area. Features include patio doors off the living room to a covered porch at the front and a second set off of the primary bedroom to a porch at the rear of the unit, an in unit laundry room and wall unit central air conditioning system. Enjoy plenty of daylight from every room. Located close to shopping and restaurants. Pictures used for this listing were taken prior to the current tenant. (id:37229)
540 Joanne Crescent
Cornwall, Ontario
Welcome to 540 Jo Anne Crescent, a charming two-storey home nestled in a peaceful and sought-after neighborhood. This residence offers a comfortable and spacious living environment, featuring three bedrooms and three bathrooms to accommodate your family's needs. The main floor boasts a cozy living area, a well-appointed kitchen, and convenient main floor laundry facilities. Upstairs, you'll find generously sized bedrooms, including a primary suite with its own ensuite bathroom. The finished partially basement provides additional living space, perfect for a recreation room or home office. Step outside to enjoy a private backyard, ideal for relaxing or entertaining guests. With its proximity to English and French schools, shopping centers, and restaurants, this home combines comfort and convenience in an ideal location. (id:37229)
- - 1241 Foxborough Private
Ottawa, Ontario
Looking to downsize and enjoy retirement? This bungalow style condo with attached garage is located in a safe and quiet neighborhood. A spacious main floor living room with gas fireplace, hardwood flooring and cathedral ceiling is combined with the dining area. A practical kitchen design with plenty of oak cabinets, counter space and built in lunch counter. Two bedrooms on the main level with the primary having a full ensuite bath and walk in closet. Convenient main level laundry room. Patio doors off the living room give access to a back patio area. A finished basement offers a family room, space for a home office, a 3rd bedroom, 3rd bathroom and plenty of storage areas. Efficient gas heat, central air, central vacuum. Comfortable, low maintenance living. Quick possession is available. (id:37229)

