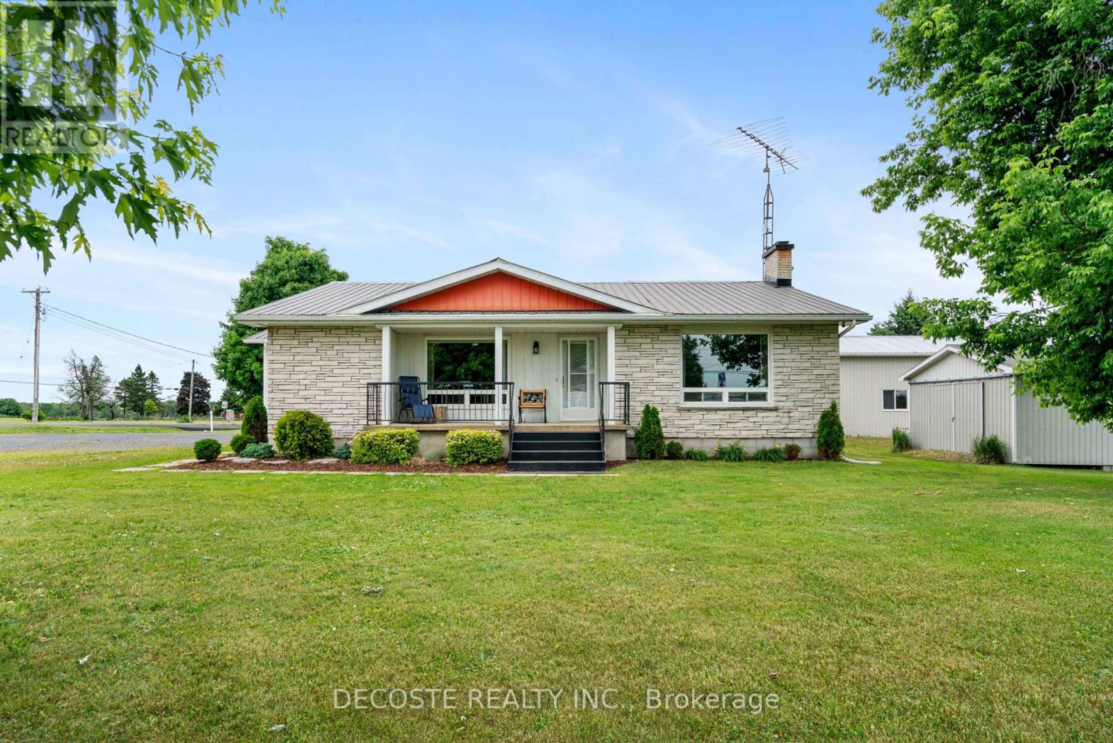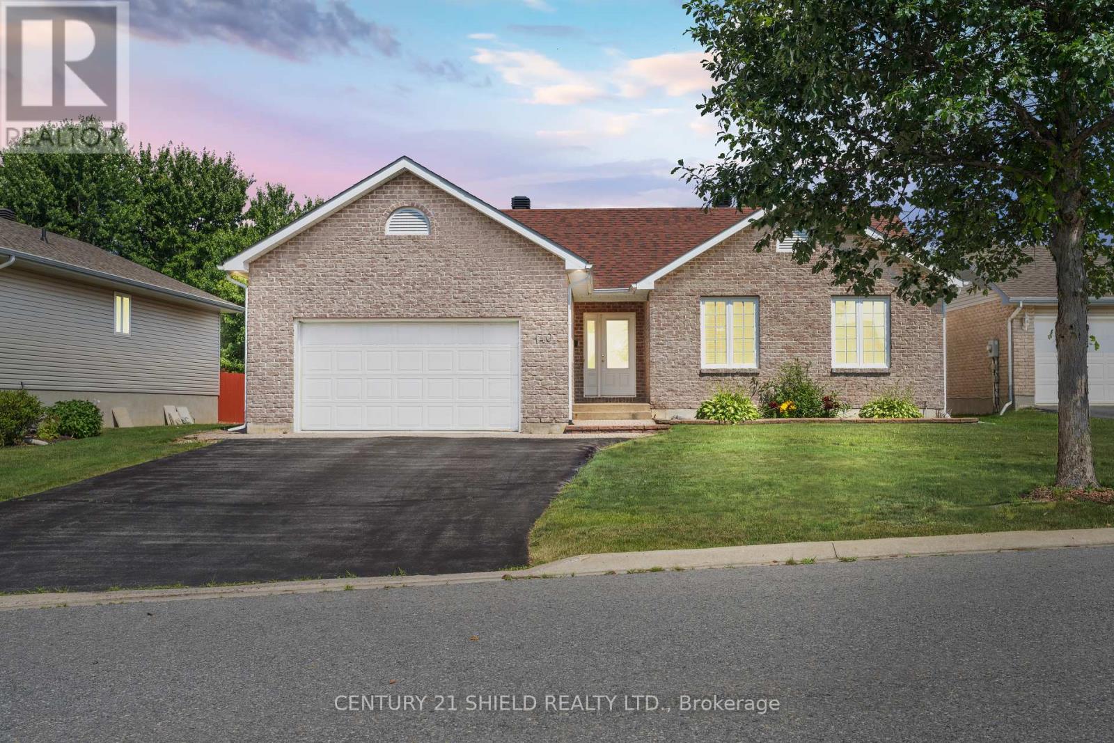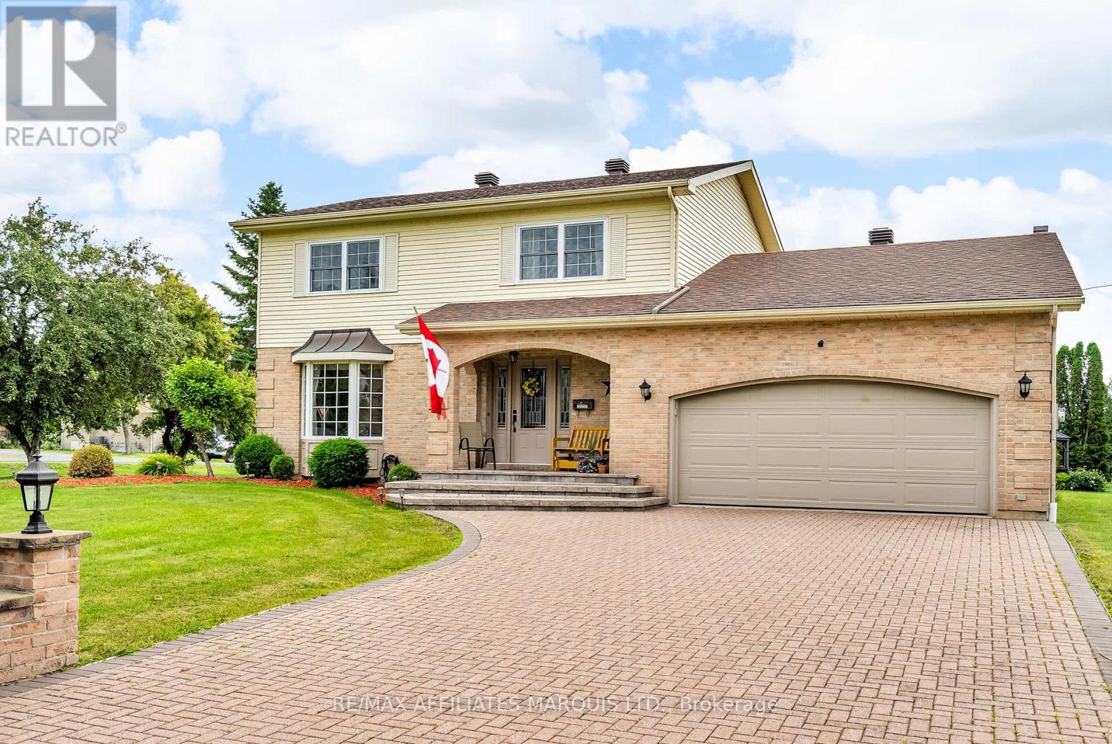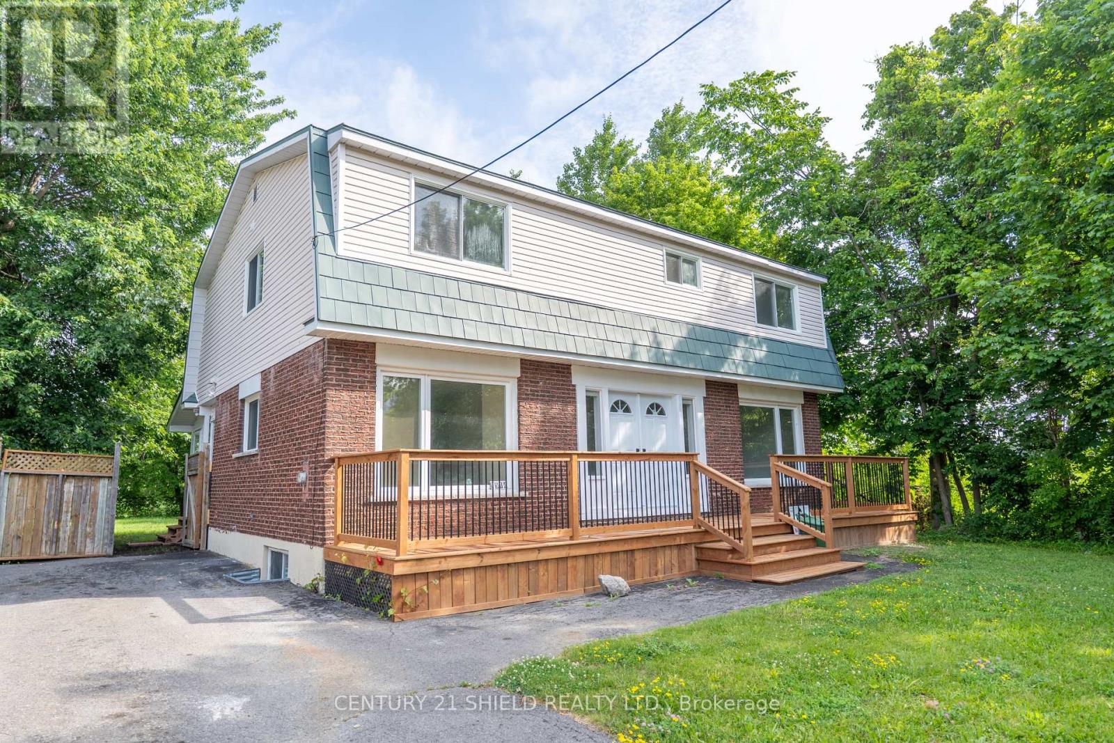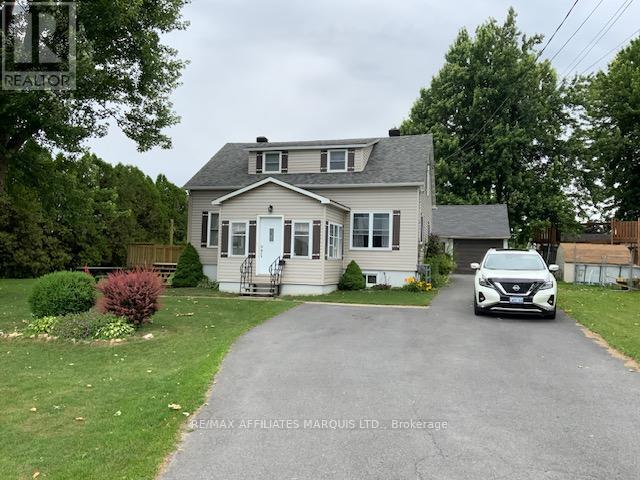4160 Lancaster Street
South Glengarry, Ontario
Tucked away on a quiet side street in the welcoming village of Green Valley, this home offers the perfect opportunity for first-time buyers, downsizers, or anyone seeking a simpler lifestyle in a serene setting. Step inside to find a bright and functional main floor featuring the primary bedroom, a large full bathroom, and convenient main-level laundry. The open-concept eat-in kitchen flows seamlessly into the cozy living room with a natural gas fireplace, creating a warm and inviting space for everyday living. From here, step out onto the screened-in front porch, an ideal spot to relax with a book or enjoy a cool evening breeze. Upstairs, you'll find a second bedroom along with a versatile den, perfect for guests, a home office, or hobby space. The large backyard and patio offers endless possibilities, whether you're dreaming of having garden, space for children to play, or hosting backyard BBQs. Additional exterior sheds provide ample storage for tools, equipment, and more. Located just a short drive from Alexandria, Green Valley offers the charm of small-town living with convenient access to all essential amenities. Schedule your visit today! (id:37229)
20330 Lochiel Road
North Glengarry, Ontario
Spacious Rural Living with a Large Detached Garage! Nestled on 2 acres of land, this charming bungalow offers the perfect blend of comfort and functionality for those seeking a place to call home. Whether you're a growing family, an entrepreneur needing space, or simply someone yearning for rural living, this property promises to meet your expectations. This bungalow offers combination of space, utility, and charm. Whether it's the allure of the comfort of a well-maintained home, or the practicality of an expansive garage, this property stands out as a unique opportunity. The home offers open concept living, a functional oak cabinet kitchen with modern stainless steel appliances (natural gas stove), and 3 bedrooms. The unfinished basement is a generously sized space offering potential for customization with an already installed natural gas stove to keep you warm in the cold winter months. The home as received many upgrades over the last 3 years with newly installed natural gas furnace, a new central air conditioning unit, freshly painted throughout, new top of the line vinyl plank flooring on the main floor, and light fixture with energy efficient LED lighting. The large detached garage adds incredible value and versatility, catering to homeowners with diverse needs. It is approximately 20'x35' with 12' ceiling height. It is heated, insulated and includes a newly installed 11'x11' foot door with automatic door opener. If you're seeking a property that combines functionality, space, and rural lifestyle, look no further than this bungalow with 2 acres of land, a detached garage, and an unfinished basement ready for your vision. Its not just a home its a lifestyle waiting to be embraced. (id:37229)
700 West Street
Hawkesbury, Ontario
NEW CONSTRUCTION - AVAILABLE IMMEDIATELY - 1080 sq ft. - Be the first owner of this beautiful, quality newly built bungalow in Hawkesbury. Mosselaer Constructions is proud to present this 2 bedroom home with quality finishing. Main floor offers hardwood and ceramic floors, two tone kitchen with quartz countertops, a full bathroom with ceramic shower and separate bathtub. The unfinished basement offer space for additional bedrooms with ruff-in plumbing for a second bathroom. Energy efficient natural gas heating and central cooling. Enjoy the convenience of a rear covered deck. You'll be stunned by it's modern look complemented by a stone and CanExel facing, single car attached garage and stylish light fixtures. The open concept main living area is very practical. Located in a quiet neighborhood, in the new Henri Estate (Domaine Henri), walking distance from high school (ESCRH) and municipal park. (id:37229)
140 Markell Crescent
Cornwall, Ontario
Charming Bungalow Retreat with Modern Comforts & Spacious Living! Welcome to this beautifully maintained 2-car garage, 3-bedroom bungalow, located in a high-demand family neighbourhood, the perfect blend of functionality and style, nestled on a spacious lot and just a scenic drive from the waterfront, downtown Cornwall, highways and great schools. Outside, it features a large, partially fenced-in yard, perfect for pets or play, and you'll also enjoy entertaining on the generous deck surrounded by a lush green yard and a shed. An in-ground sprinkling system keeps the lawn lush and green. The brick-accented shed provides convenient outdoor storage. This home boasts an open-concept layout ideal for modern living and entertaining all within reach on one floor. Step inside to find gleaming hardwood floors, cathedral ceilings, and pot lights that create a bright and airy atmosphere. The cozy gas fireplace adds warmth to this inviting space, while the large breakfast area with Corian caps provides a sunny spot to start your day. The kitchen is well-equipped with plenty of custom cherry cupboards, stainless appliances, everything you need at your finger tips to elevate your living experience. The primary suite offers a relaxing retreat with a walk-in closet and a full private ensuite bathroom/jacuzzi tub. The main floor bathroom includes a practical vinyl insert for easy maintenance and ceramic tiles. The unfinished basement features a laundry area and ample potential for additional finished square footage. Whether you're looking to downsize or simply settle into a peaceful setting with room to grow, this charming bungalow offers endless possibilities. Additional highlights include: Roof replaced approx. 3 years ago, a Central vacuum system, Heat pump installed just 1 year ago (17k). Inground sparkling system -2000$ approx +/-. Pls allow 24 hrs irrevocable. (id:37229)
3400 Sunnyview Avenue
South Stormont, Ontario
Located in the charming Rosedale Terrace subdivision of South Stormont just north of Cornwall this stately 2-storey, 2,356 SqFt home sits on a spacious 180'X125' lot and offers an attached double car garage. The main floor welcomes you with a large foyer, elegant formal living and dining rooms, and a bright, well appointed kitchen featuring abundant cabinetry, a center island, and built-in appliances. Both the living room and kitchen are enhanced by beautiful bay windows, and the kitchen opens seamlessly to a generous family room anchored by a cozy gas fireplace. A convenient 2-piece powder room completes the main level. Upstairs, the primary suite boasts its own private ensuite, while two additional large bedrooms share a 4-piece main bath with in-suite laundry. The partially finished basement adds utility and storage space, plus a relaxing sauna with shower and rough-in for a toilet. Outside, enjoy a raised composite rear deck, storage shed, and a double interlocked driveway. Major updates in 2017 include roof shingles, gas furnace, and central air conditioning. Please allow 48hr irrevocable on all offers. (id:37229)
1514 Frances Ann Avenue
Cornwall, Ontario
Welcome to your dream home! Nestled at the very end of a peaceful dead-end street with no rear neighbours, this beautifully renovated 2-storey home offers privacy, space, and modern elegance in one exceptional package. With 4+1 spacious bedrooms and 4 stylish bathrooms, this home has been thoughtfully redesigned from top to bottom, showcasing high-quality finishes and timeless appeal throughout.The heart of the home is the stunning, open-concept kitchen featuring sleek quartz countertops, contemporary cabinetry, and premium finishes ideal for both everyday living and effortless entertaining. Bright and airy living spaces flow seamlessly throughout the main level, while updated flooring, modern lighting, and fresh finishes add a cohesive and inviting feel. Upstairs, generously sized bedrooms provide comfort and flexibility for growing families or home office needs. The fully finished basement offers additional living space, including an extra bedroom and bathroom perfect for guests, extended family, or a home gym. Outside, enjoy the rare privacy of a backyard with no neighbours behind, creating a peaceful retreat for relaxing or hosting.Located close to schools, parks, and everyday amenities, this turn-key home combines the best of quiet living with convenience. Don't miss your chance to own a truly move-in-ready home in one of the most private settings available. (id:37229)
19920 County 25 Road
South Glengarry, Ontario
Charming Country Retreat on 5 Acres! Set on a gentle hillside, this meticulously maintained raised bungalow, built in 1992, offers peace, privacy, and pride of ownership throughout. From the moment you walk in, you'll feel right at home. The split-entry design provides convenient access to both levels, with the upper floor featuring a bright, sun-filled living room that flows effortlessly into the dining area and spacious kitchen. The kitchen is a true highlight with stainless steel appliances, a built-in oven, cooktop range, and a well-placed skylight that floods the space with natural light. Just off the dining room, step into the cozy sunroom a beautiful year-round space surrounded by windows and warmed by an efficient pellet stove, making it the perfect spot to enjoy your morning coffee or a good book on a snowy day. The main floor also includes three well-sized bedrooms and a stylish 4-piece bathroom with a separate bathtub and glass shower. Downstairs, the fully finished basement is ideal for movie nights, game days, or gatherings with family and friends. A spacious family room, 4th bedroom (perfect for a teen or guest), and a combined 3-piece bathroom/laundry area round out this versatile space. You'll also appreciate the abundance of storage throughout. Step outside and you'll be equally impressed. The grounds are as pristine as the home itself, featuring beautiful walking trails through the mature hardwood bush, and a charming chicken coop for those looking to enjoy a little hobby farming. This is a property that truly offers the best of country living quiet, private, and move-in ready. Come see it for yourself you wont be disappointed! (id:37229)
33 Beech Street
South Stormont, Ontario
Welcome to this beautifully maintained, move-in ready raised bungalow offering nearly 1600 sq ft of bright, open-concept living space. This immaculate home features soaring ceilings that create an airy, spacious feel throughout, with large windows letting in an abundance of natural light. Engineered hardwood floors throughout make the space flow seamlessly. The main floor boasts three generous bedrooms each with their own walk-in closet, including a serene primary suite with a private 3 piece ensuite. The cozy gas fire place in the living room is aesthetically pleasing and warm on those cool nights. The well-appointed kitchen offers ample cabinetry, walk-in pantry, high-quality Kitchen aid appliances, and a walkout to the backyard. Main floor laundry finishes off the main floor. Downstairs, the fully finished basement expands the living space dramatically with high ceilings, large windows and vinyl flooring throughout. It includes a fourth bedroom and a full bathroom. The basement screams potential. Create more bedrooms, a gym or a huge family room...let your imagine soar!! Enjoy the convenience of having an attached garage and a 12x16 foot shed for storage. This home has been networked for wired connections in 3 locations (2 bedrooms & basement).220 volt plug in garage, could be used for an electric vehicle. Situated on a quiet street, in a desirable area, this home combines comfort and functionality with curb appeal and quality finishes throughout. Don't miss your chance to own this exceptional property that checks every box! As per Seller discretion allow 24 hour irrevocable on offers. (id:37229)
569 Emerald Street
Clarence-Rockland, Ontario
Welcome to 569 Emerald Street in Rockland. Pride of ownership reigns supreme in this well maintained home located in the prestigious Morris Village. Features include: 3 bedrooms with large closets, 3 bathrooms (1 being an ensuite), open concept Kitchen/Dining/Living area, finished basement with cozy gas fireplace, and bar for entertaining. A large deck and walk out basement in the fully fenced back yard is ready to entertain this the summer with the included gazebo and gas BBQ. Too many amazing features to list. Call today for your own personal tour. (id:37229)
17225 Cornwall Centre Rd. Road
South Stormont, Ontario
WELCOME TO 17225 CORNWALL CENTRE ROAD, AN AFFORDABLE FAMILY HOME SITTING JUST ON THE FRINGE OF THE CITY, OFFERING A COUNTRY STYLE CHARACTER ON A LARGE LOT WITH DETACHED GARAGE. THIS HOME HAS BEEN NICELY MAINTAINED OVER THE 40 YEARS THE CURRENT OWNERS HAVE LIVED THERE. THE NATURAL GAS FIREPLACE COZIES UP THE LIVING/DINING ROOM COMBINED WITH THE ORIGINAL HARDWOOD FLOORING MAKES THIS A GREAT FAMILY AREA. THE KITCHEN OFFERS PLENTY OF CABINETRY, CENTRE ISLAND AND ALL APPLIANCES ARE INCLUDED IN THE PRICE. JUST OFF THE KITCHEN IS A FLEX ROOM FOR AN OFFICE OR 3RD BEDROOM, ALSO HOUSES THE WASHER AND DRYER AND A CONVIENENT 2 PC BATHROOM. UPSTAIRS YOU WILL FIND 2 LARGE BEDROOMS AND THE 4 PC BATHROOM. ALL THE WINDOWS HAVE BEEN UPDATED AND THE HOME IS HEATED WITH A NATURAL GAS FURNACE AND COOLED WITH CENTRAL AIR-CONDITIONING. YOU CAN MAKE THIS YOUR HOME TO ENJOY ITS MANY FEATURES FOR THE YEARS AHEAD. (id:37229)
2903 County 20 Road
North Glengarry, Ontario
Nestled on a generous 1.04-acre lot of lush, open grassland, this country bungalow offers a perfect retreat for those who appreciate tranquility and the charm of rural living. The property features a cozy bungalow making it an ideal haven for families and DIY enthusiasts alike. The layout of the home is both inviting and practical with an open floor plan ensuring a seamless flow between the living, dining, and kitchen areas, making it perfect for both everyday living and entertaining. This property is particularly well-suited for the handyman or DIY enthusiast as some of the started renovation will need to be completed. The unfinished basement provides a blank canvas for your projects or a good place for utilities and storage, while the large outdoor area is ideal for gardening, landscaping, or even adding additional structures. This country house on 1.04 acres is a affordable and a rare find, offering both charm and potential, with its bungalow design, spacious living areas, and ample outdoor space, it is the perfect place for those looking to create their dream home in a serene and picturesque setting. Please note that some pictures have been edited. (id:37229)
21895 Seguin Mill Street
North Glengarry, Ontario
Welcome to this beautifully updated 2-bedroom bungalow, nestled in a peaceful country setting and centrally located between several cities and amenities. Enjoy the tranquility of rural living with the convenience of nearby shopping, dining, and services. This home sits on a generous double lot and features a long list of updates, including a metal roof, siding, and eavestroughs (2019), furnace and central air (2017), hot water tank (2023), updated electrical and plumbing (2019), and newer decks for outdoor enjoyment.Inside, you'll find a warm and functional layout with a large primary bedroom and a fully updated bathroom that offers a modern, spa-like feel. Cathedral ceilings that add to the homes sense of space and character. Every detail has been thoughtfully upgraded, this home is truly move-in ready. Don't miss your chance to own this peaceful retreat with all the hard work already done! (id:37229)


